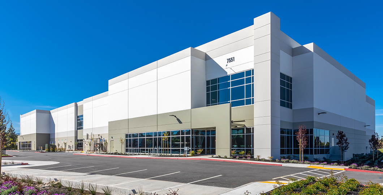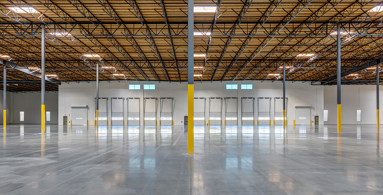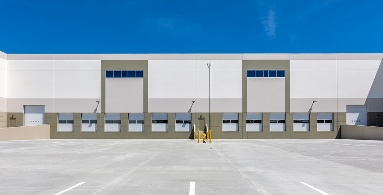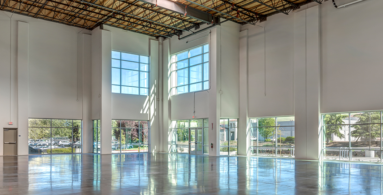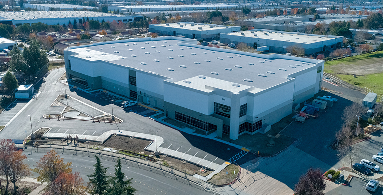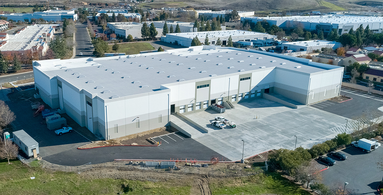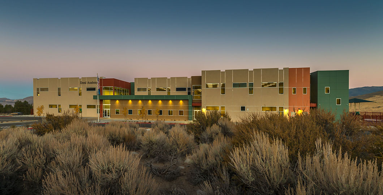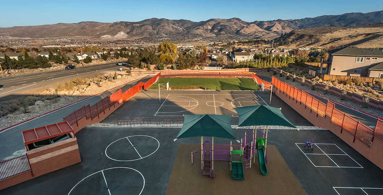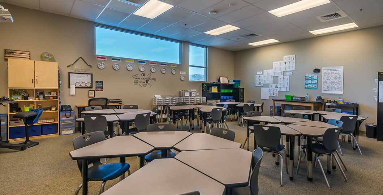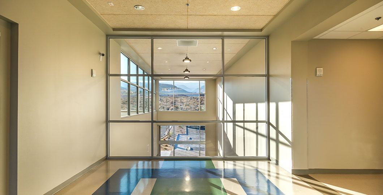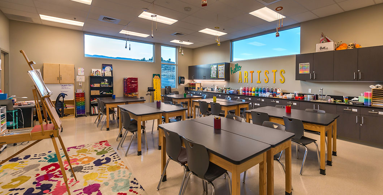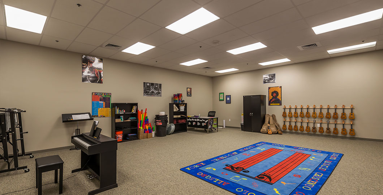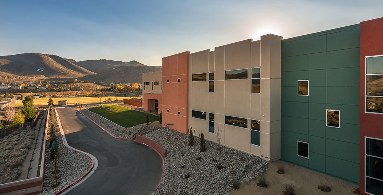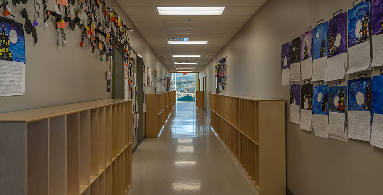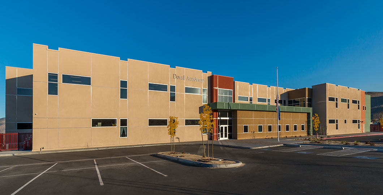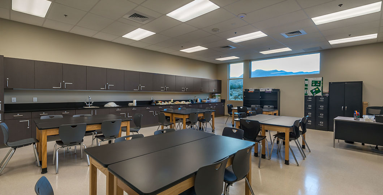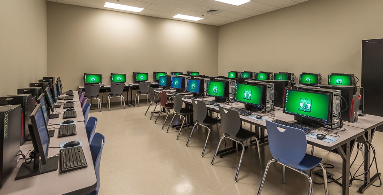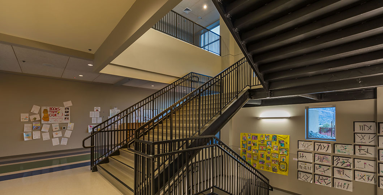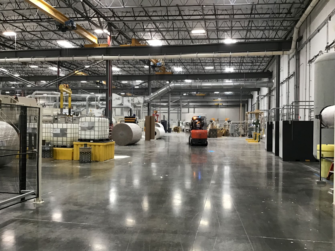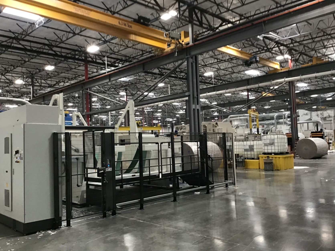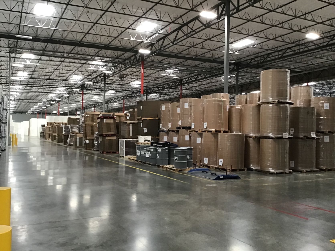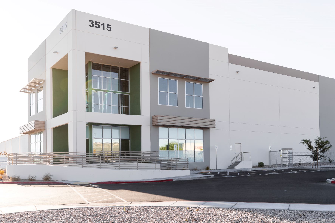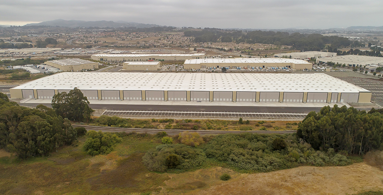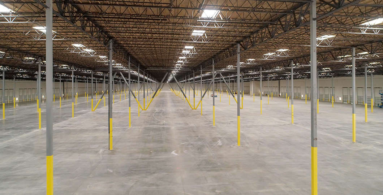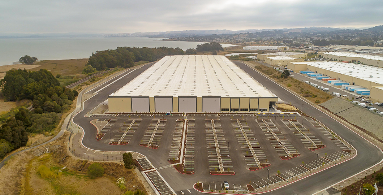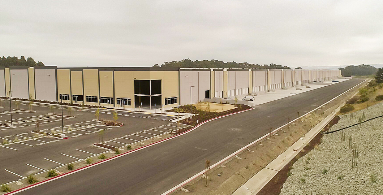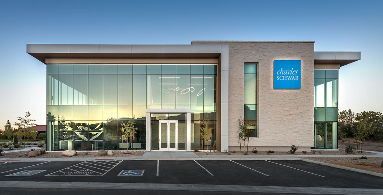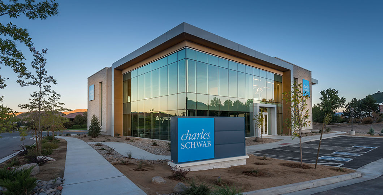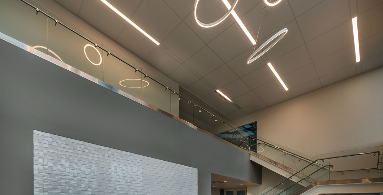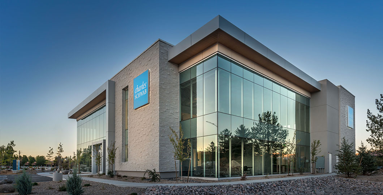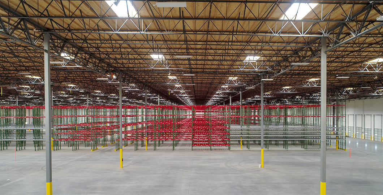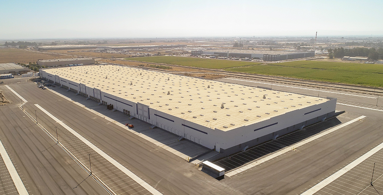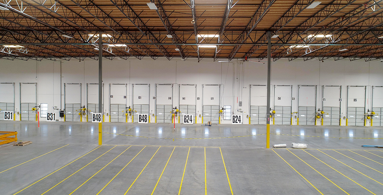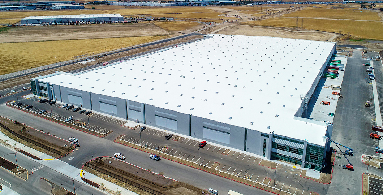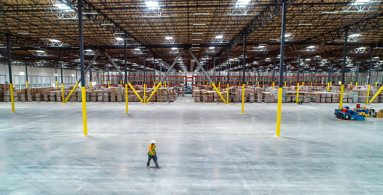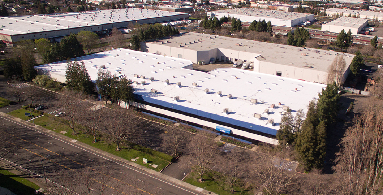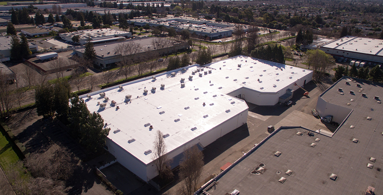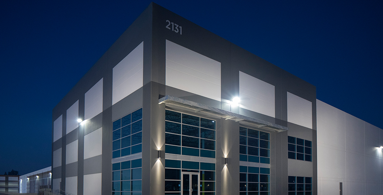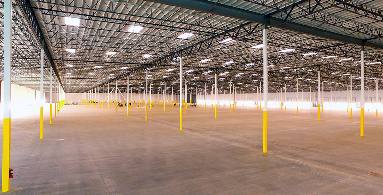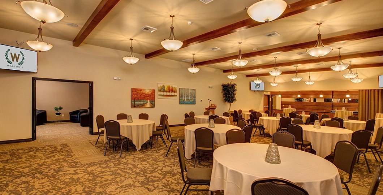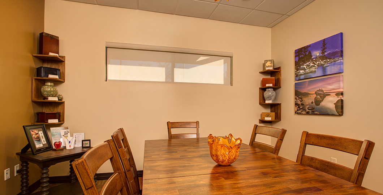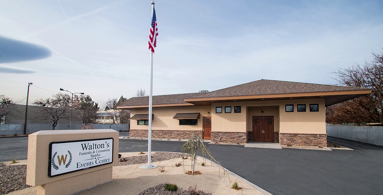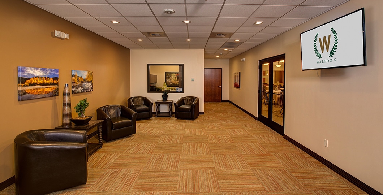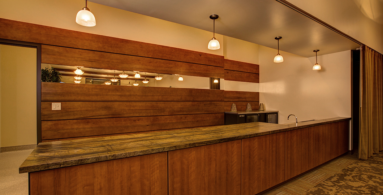Project Description
As the first building to be constructed in the new Rancharrah community, 5301 Kietzke has set the bar high for buildings to come. The two-story, 20,259 square-foot building features floor to ceiling windows that frame incredible views expanding from the mountains to downtown. With positioning along a major thoroughfare, the glow of modern LED fixtures illuminating through the building’s iconic glass design is enjoyed by thousands daily.
5301 Kietzke was designed to be as efficient as it is stunning. Floor-to-ceiling glass walls provide a modern aesthetic, breathtaking views and energizing amounts of sunlight for guests and employees to enjoy throughout the workday. The unique floor plan was designed to leverage the daylight for maximized lighting efficiency and enjoyment. Complimenting the natural daylight and picturesque views are modern LED light fixtures that double as artistic design enhancements. Lighting and door controls are digitally programmed and managed online for ultimate of use and sustainability.
Together, innovative building design and wise material selection create the ultimate window system that regulates temperature, glare from the sun and noise reduction. The Charles Schwab Office was designed with 4-foot by 4-inch vents along the floor-to-ceiling glass walls. The vents ensure consistent temperature control year-round. Additionally, upgraded MechoShade systems are in sync with the sun and direct the window treatments to lower and raise automatically, or at the push of a button.


