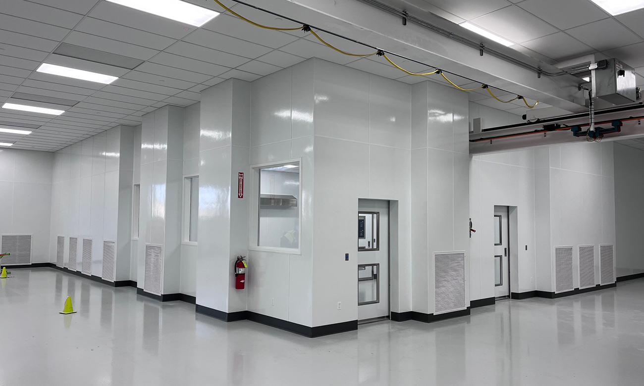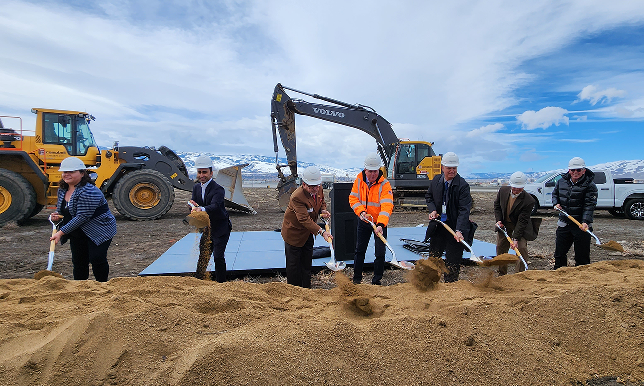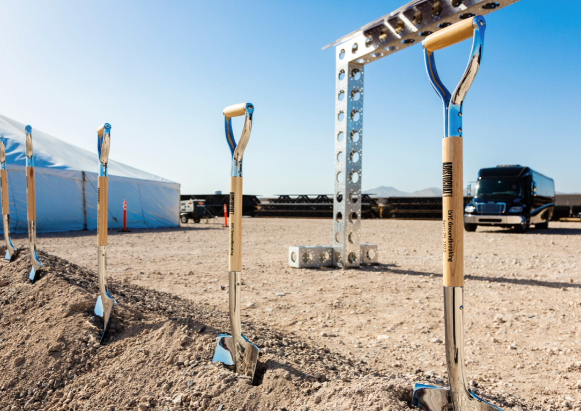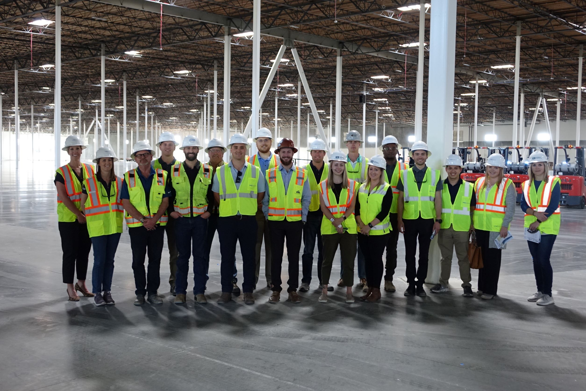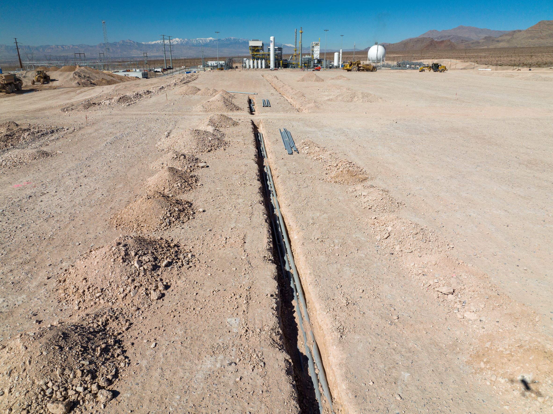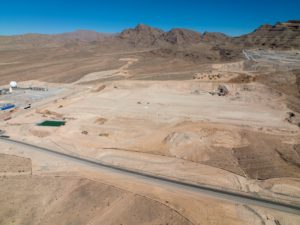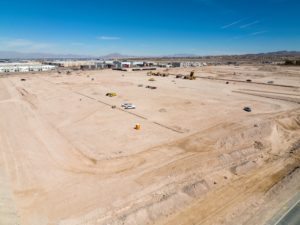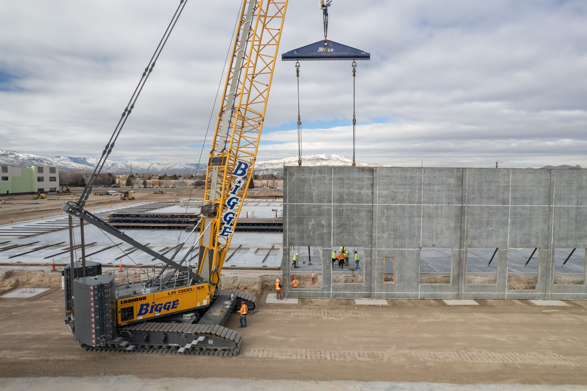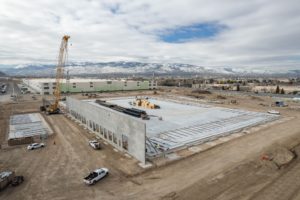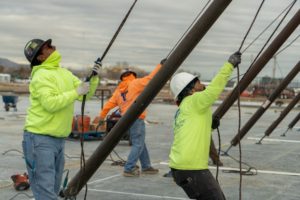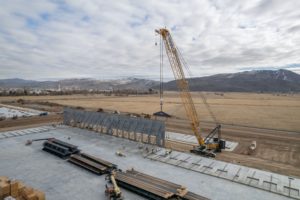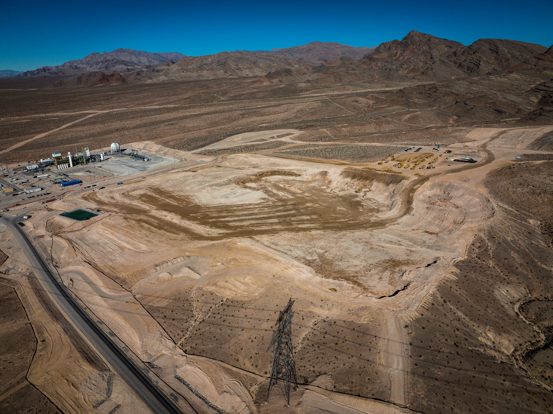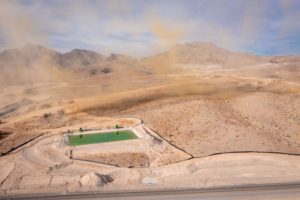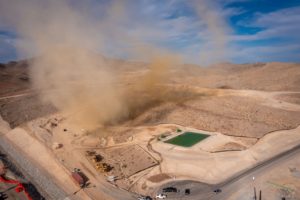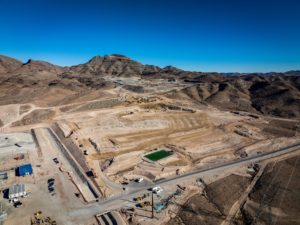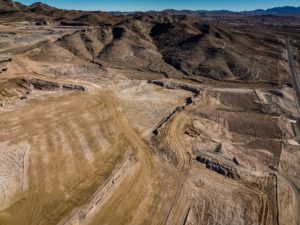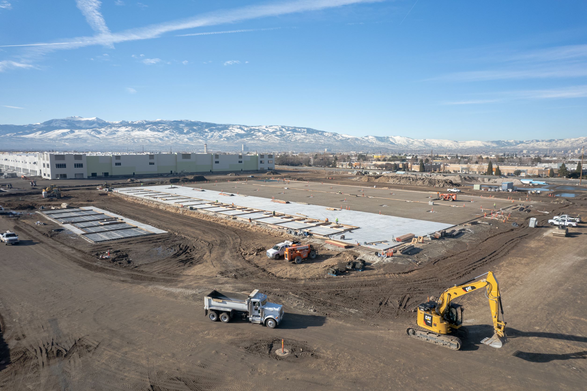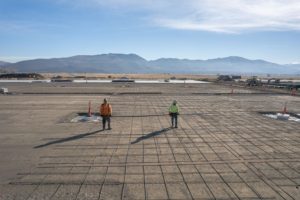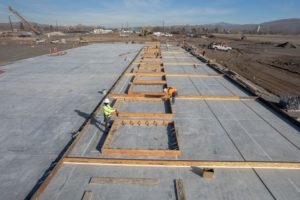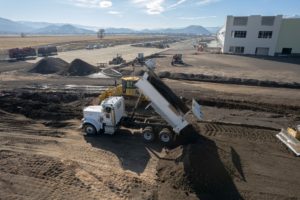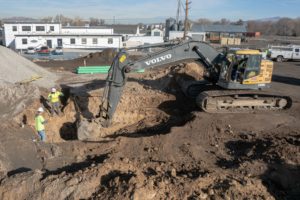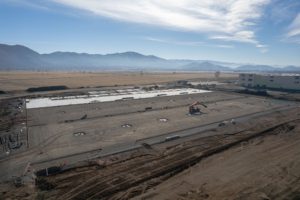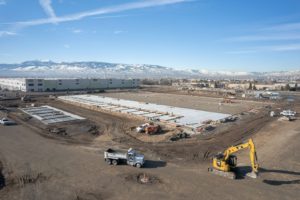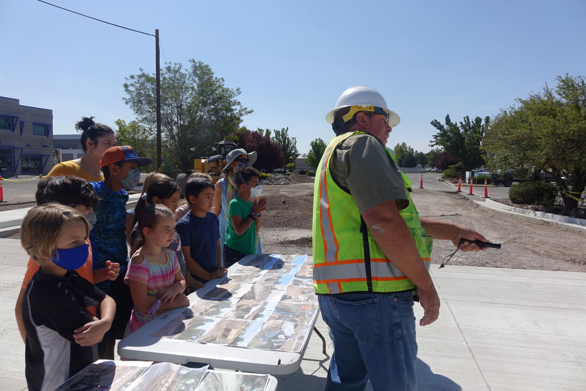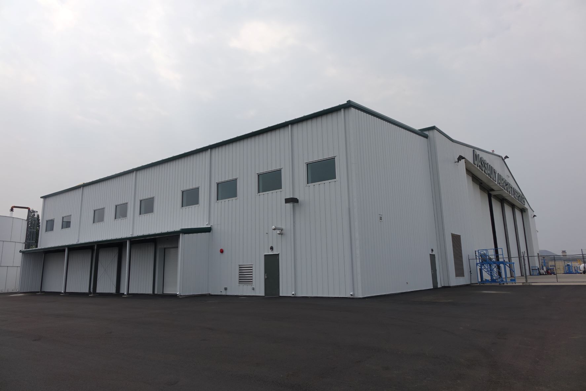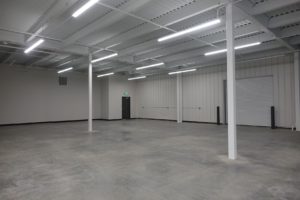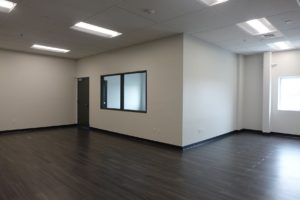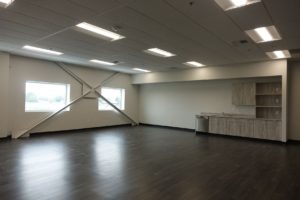08 Mar United Construction Receives Certificate of Occupancy for Hamilton Clean Room Project
On 3/6/23 United Construction obtained the Certificate of Occupancy for the Hamilton Company Clean Room Project located on Edison Way. The Hamilton Company Clean Room Project consisted of a 3-story, 64,916 square-foot concrete tilt-up and steel framed structure with a state-of-the-art clean room located on the first floor. The building will include injection molding machines and packaging automation for medical-grade pipette tips. The capital investment for the building and equipment signifies Hamilton Company’s continued and significant investment in northern Nevada.
The Hamilton Company Clean Room Project was managed by a fantastic team of United Construction professionals that delivered the project under budget and on schedule. Construction of the project was led by Superintendent Nick Crawford and Assistant Superintendent Justin Brunner, Project Manager Robert Felstead, Project Engineer Harlee Annis, Project Administrator Yajaira Medina, Accounts Payable Ariel Mooney, and Preconstruction Project Manager Zach Caron. The Hamilton Company project representative was Brian Slenker who helped lead the project to a successful delivery.
Nick Crawford discloses “This project started with the razing of two older buildings at the site, then the construction of a new 3-story building on a tight land-locked site with an existing drainage channel running beneath it. There were numerous logistical challenges on this site, including lifting 90-ton concrete wall panels with a 330-ton crane on a very tight site, none of which would have been made possible without the great work of our United Construction Team and our local engineers, designers, and subcontractors”.
Michael Russell United Construction CEO adds “Congratulations to our team for obtaining the Certificate of Occupancy for the Hamilton Company Clean Room project! The new 3-story high-tech facility will support and enhance Hamilton’s development, manufacturing, and customization of precision measurement devices, automated liquid handling workstations, and sample management systems business. We are honored and proud to have been selected by Hamilton Company for this important design-build commission, and to deliver this project with Hamilton Company as our third major project working together, previously completing several other site improvements, building, and tenant improvement projects on Hamilton’s campus over the last 10 years. Thank you Hamilton Company for selecting United Construction for this amazing project, and the United Construction project team for achieving this huge project milestone.”


