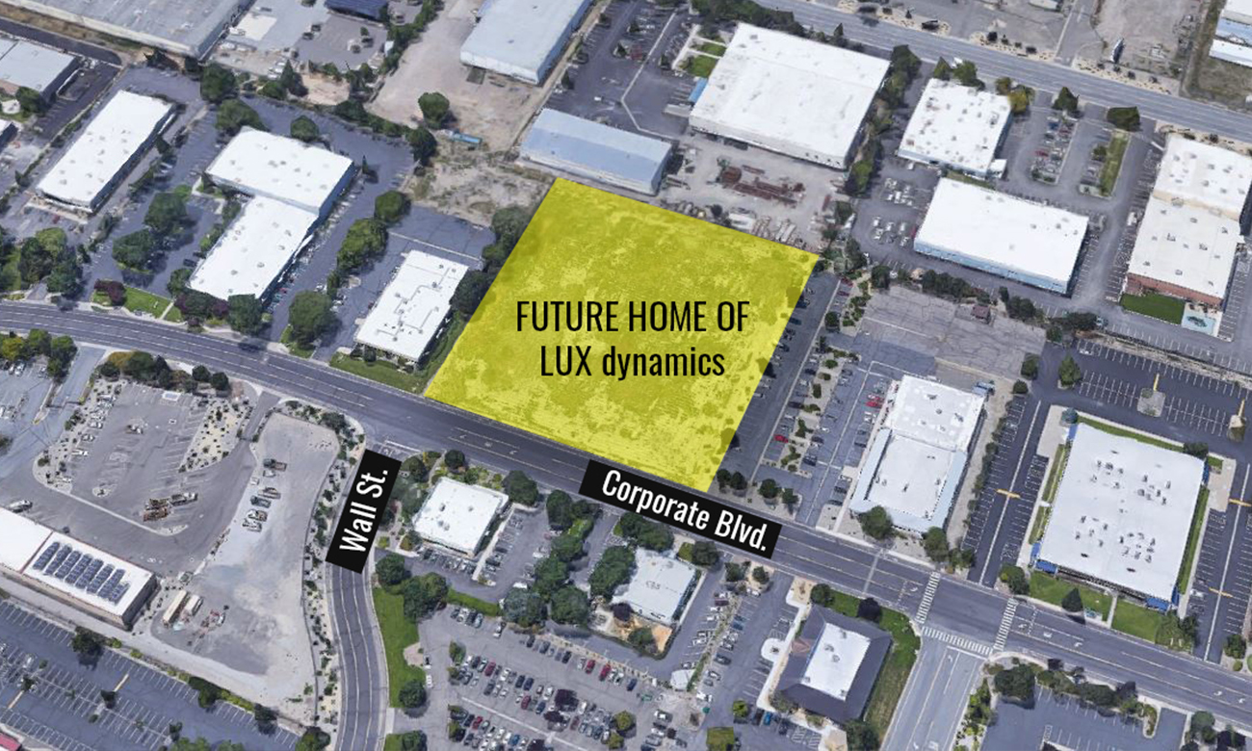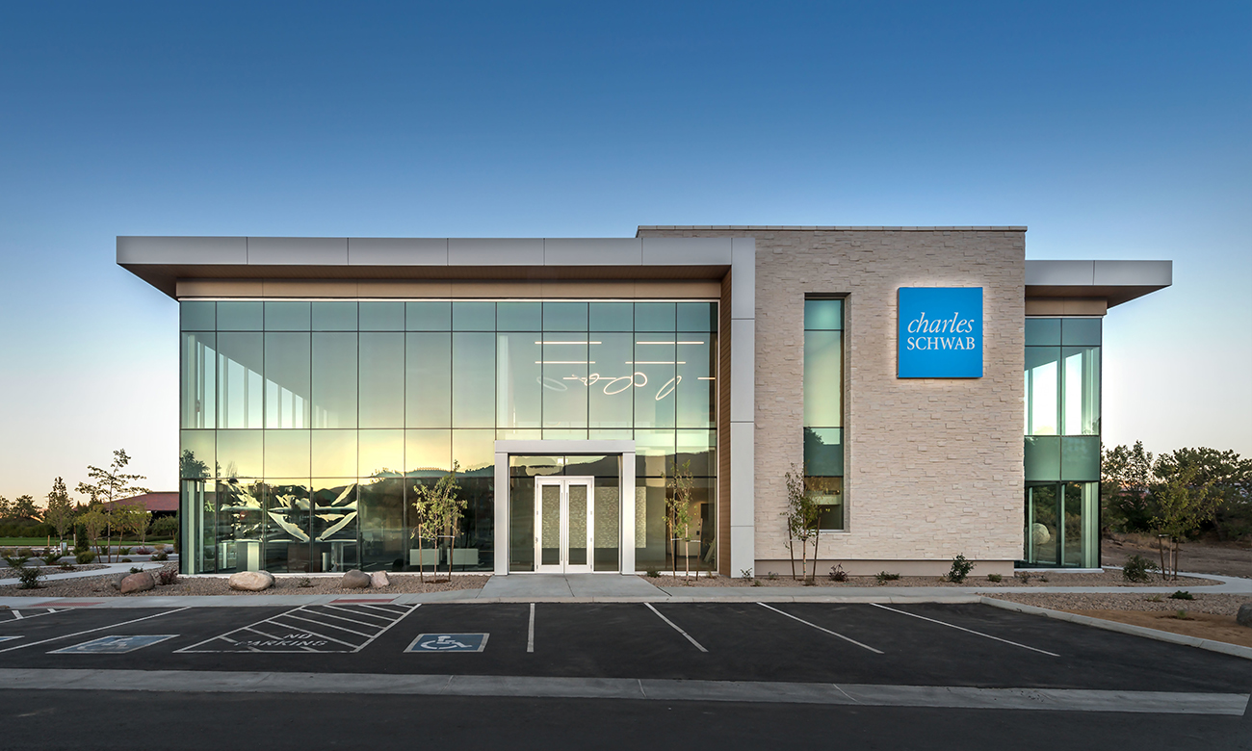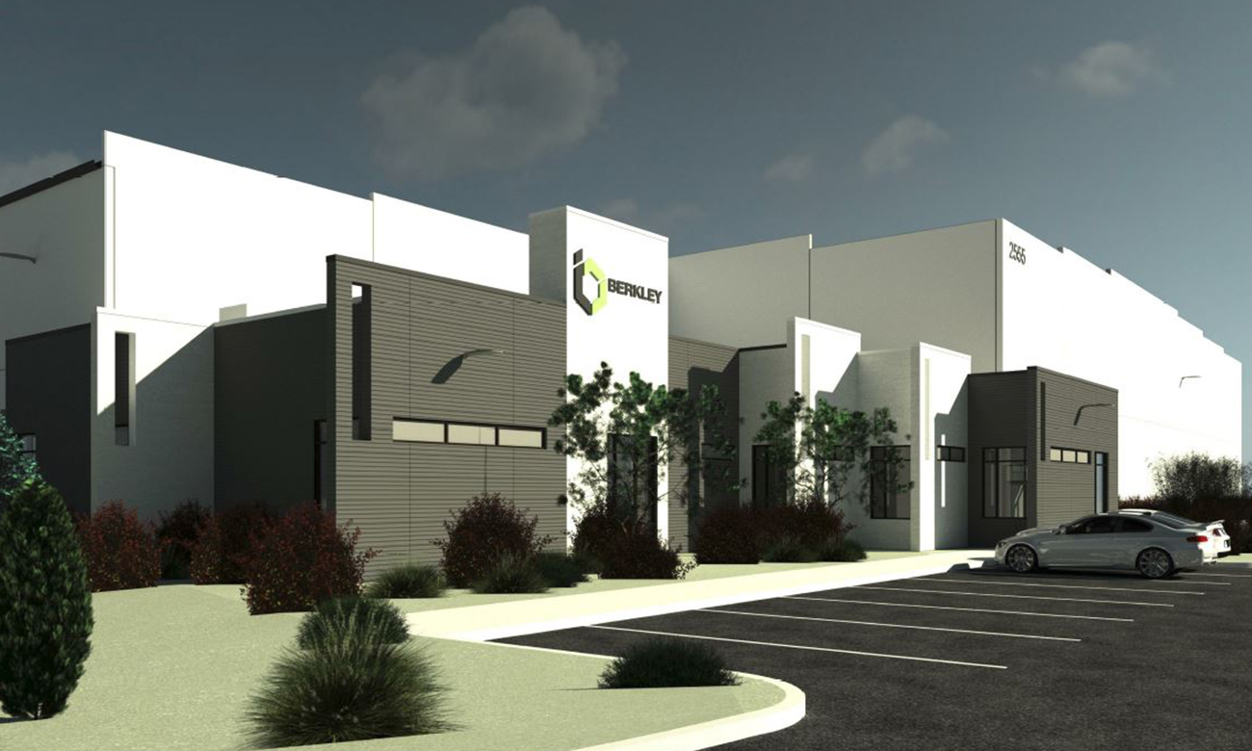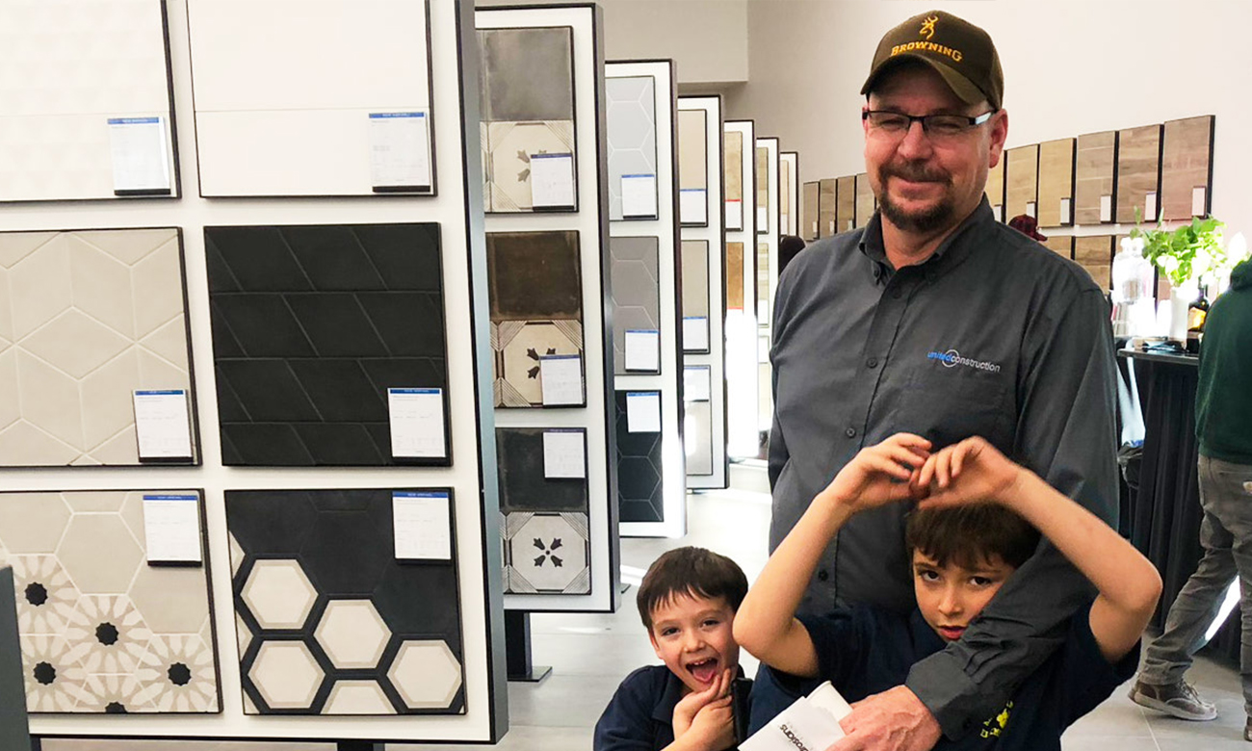Posted at 11:52h
in
Project Milestone
United Construction’s Charles Schwab Office project wins NAIOP Summit Award for Office Development of 2018, making it the second year in a row that United has won this category (USAC 2017).
United worked closely with the developer, Ken Stark with Stark & Associates, and the architect, Craig Smith with Arc Tec. The seamless delivery of the project is a testament to the expertise and collaboration of the team.
“As the gateway to the Rancharrah development, 5301 Kietzke has set the bar high.”
Limited inventory and a highly competitive market provided challenges in obtaining the right land. Stark & Associates worked closely with the Owner, Charles Schwab, for over seven years to find the perfect location, Rancharrah. Charles Schwab selected their Architect, Arc Tec, and through a competitive bid process, awarded United Construction as the General Contractor. The team worked in lockstep together to expedite the construction process and produce a high quality building, under budget and on schedule.
In 1957 Bill Harrah designed the “perfect place” to live in a setting that was like no other and named it Rancharrah. Today, this legendary estate has been reimagined, embracing its rich history and stunning landscape. Situated amidst extraordinary natural beauty and abundant conveniences, this landmark property is being transformed into a 141-acre master-planned community that promises to be one of Reno’s most prestigious new addresses. (www.rancharrah.com)
As the first building to be constructed in the new Rancharrah community, 5301 Kietzke has set the bar high for buildings to come. The two-story, 20,259 square-foot building features floor to ceiling windows that frame incredible views expanding from the mountains to downtown. With positioning along a major thoroughfare, the glow of modern LED fixtures illuminating through the building’s iconic glass design is enjoyed by thousands daily.
FINANCIAL ANALYSIS & SITE SELECTION
Charles Schwab spent the past seven years seeking the perfect location for their Northern Nevada branch office that would encompass all of their existing functions and allow room to expand their current operation. Schwab was determined to find the premier location that was central to their client base with easy access from Downtown Reno, South Reno and Lake Tahoe. Schwab’s goal was to implement a major long-term investment in their Northern Nevada branch office from the ground up that would serve to inspire their investor clients from out-of-area locations to feel at home and even instill a desire to relocate to Northern Nevada themselves.
When the Rancharrah land first came to market, the preliminary Planned Unit Development required all new developments to have a rustic, older and more nostalgic look similar to the Harrah’s ranch house and outbuildings that it would replace. After considerable work and diligence from Rancharrah’s engineer Wood Rodgers, the PUD was successfully amended to allow the Rancharrah land to facilitate a cutting edge, modern, Class A facility and Schwab knew the pad at 5301 Kietzke Lane in the Meadowood submarket was the right fit for their needs. Schwab also knew this pad would be a desirable location for other professional companies seeking upper tier office space that sets the new standard for class and quality in the Reno area.
The Rancharrah development and other higher end land developments have seen additional demand and market growth since Schwab acquired 5301 Kietzke, started construction, completed the development, and then moved into the property.
5301 Kietzke is a stalwart of class, sophistication, technology and it stands proudly as the development that others will surely emulate.
ECONOMIC IMPACT
5301 Kietzke, known as the Schwab building, has had a major impact locally on the office marketplace and is significant to keeping the growth of Northern Nevada office in the positive direction.
5301 Kietzke is setting a new market high for professional office rents in the Northern Nevada market as the property’s amenities and construction provide prestige, aesthetics, comfort, views, access and value to discerning tenants who are seeking the premier location for their business.
Additionally, 5301 Kietzke was the largest professional office (non-medical) building delivered in 2017 and 2018, with the second closest being less than half the size.
5301 Kietzke is the gateway project to the Rancharrah development in two ways. It is located at the entry to the development and it was the first office or commercial development for the 141-acre Rancharrah project, which is arguably one of the most desirable areas in all of Reno.
Since moving in, Charles Schwab has already experienced 20% growth in hiring and the building provides room to grow their professional staff in the future.
Stark & Associates has been in negotiations with national and international professional services firms, as well as technology related firms seeking a headquarters to find the right fit for the building. The demand has been high and 5301 Kietzke is extremely well received by professionals accustomed to large metropolitan Class A office product – and 5301 Kietzke effectively competes with them. With Charles Schwab’s expansion and the new tenants interested in the property, the availability of internationally established services in Northern Nevada and the spectrum of premier businesses residing in Northern Nevada shall be significantly impacted for the better.
INNOVATION
5301 Kietzke was designed to be as efficient as it is stunning. Floor-to-ceiling glass walls provide a modern aesthetic, breathtaking views and energizing amounts of sunlight for guests and employees to enjoy throughout the workday. The unique floor plan was designed to leverage the daylight for maximized lighting efficiency and enjoyment. Complimenting the natural daylight and picturesque views are modern LED light fixtures that double as artistic design enhancements. Lighting and door controls are digitally programmed and managed online for ultimate of use and sustainability.
Together, innovative building design and wise material selection create the ultimate window system that regulates temperature, glare from the sun and noise reduction. The Charles Schwab Office was designed with 4-foot by 4-inch vents along the floor-to-ceiling glass walls. The vents ensure consistent temperature control year-round. Additionally, upgraded MechoShade systems are in sync with the sun and direct the window treatments to lower and raise automatically, or at the push of a button.
CHALLENGES & SOLUTIONS
The major challenge of this particular project was site selection, the remainder of the development process was streamlined due to the expertise and constant communication amongst the team. When preparing this award submission, we interviewed the project team members. A summary of the takeaways are “The schedule was tight, and the Charles Schwab’s expectations were high. We each knew that going in, and worked closely together throughout construction to exceed their expectations.”
Charles Schwab, Stark & Associates, Arc Tec and United Construction collaborated regularly to avoid challenges before they arose. Everyone knows that there is no such thing as a development project without challenges; the seamless delivery of this project is a testament to the expertise and collaboration of the team.






