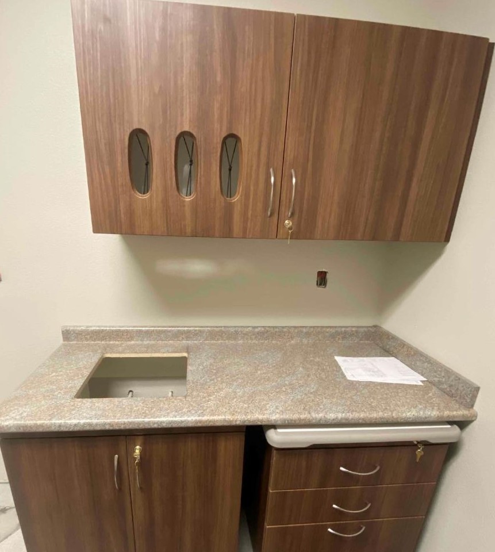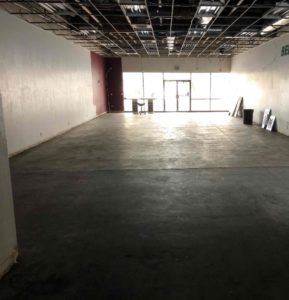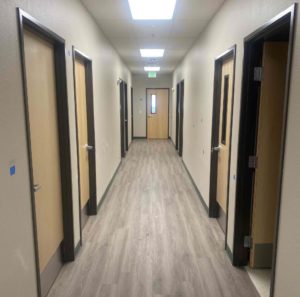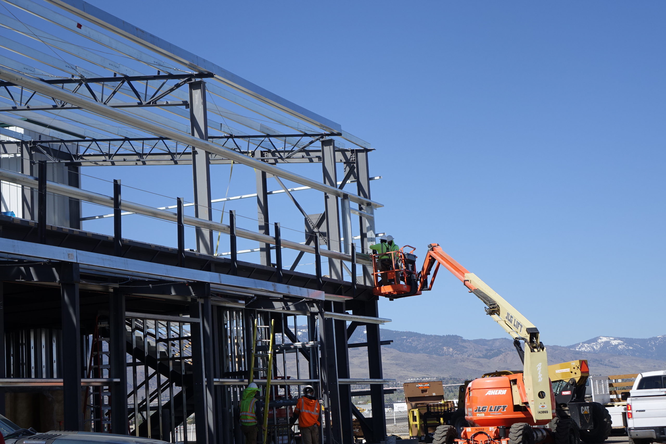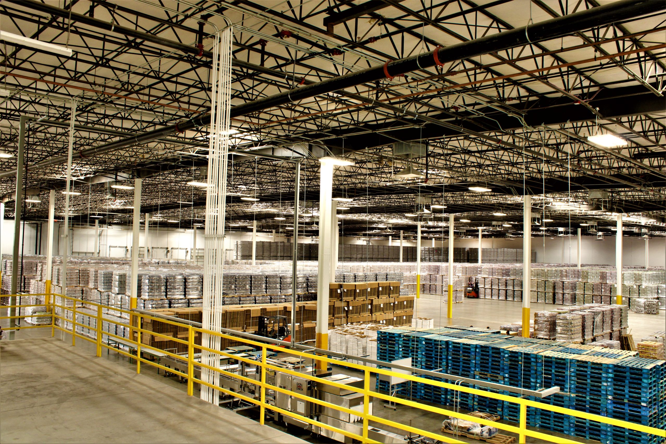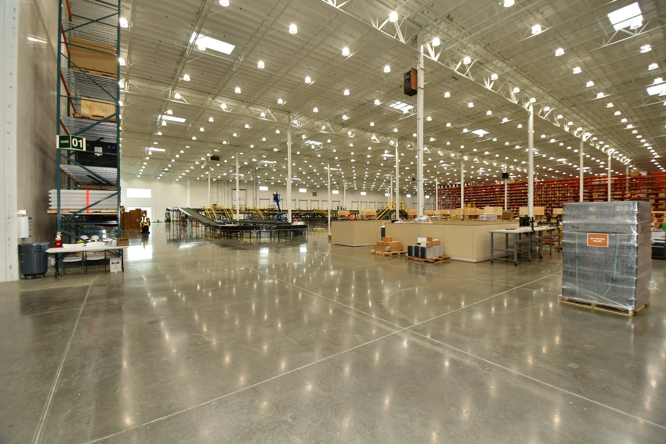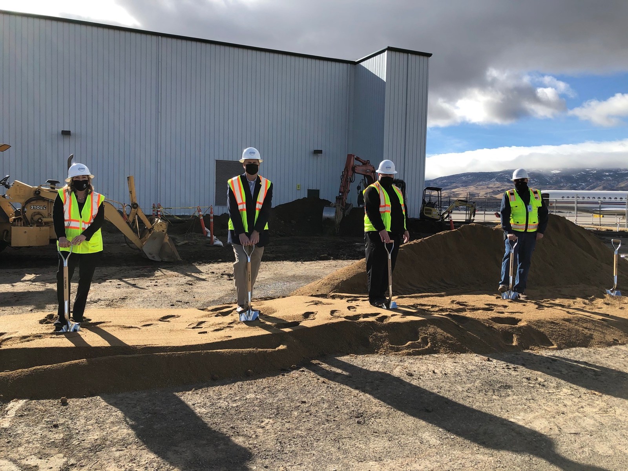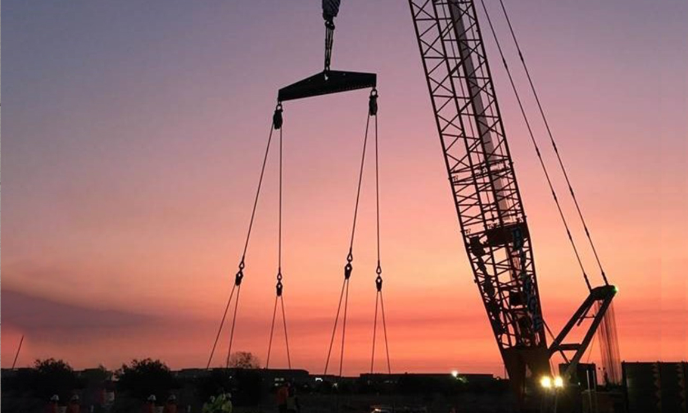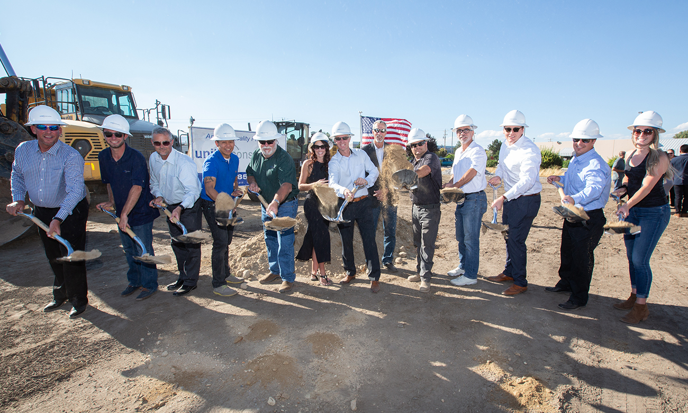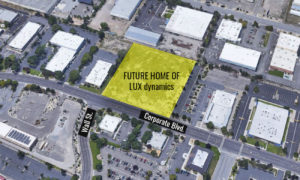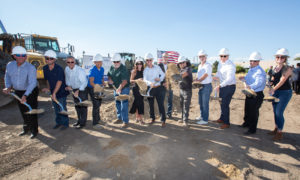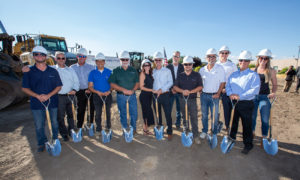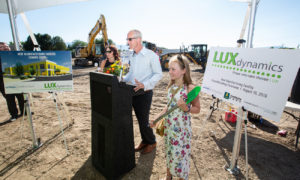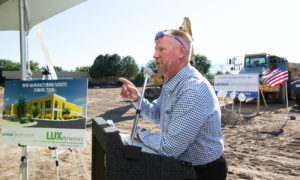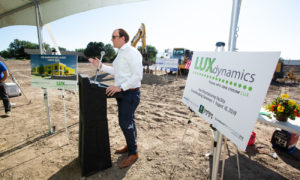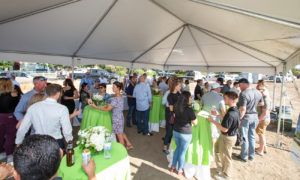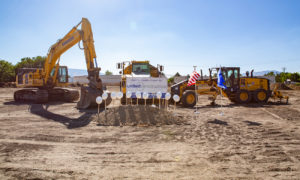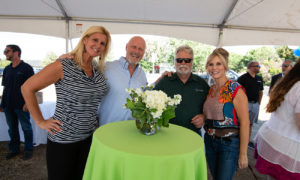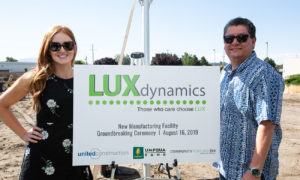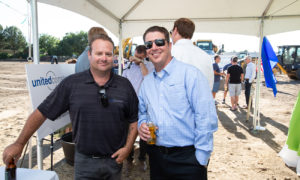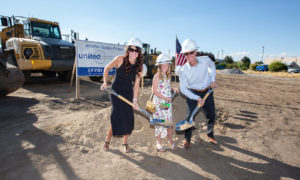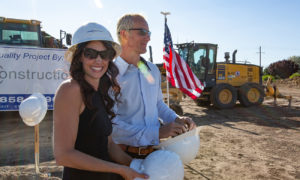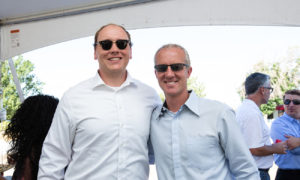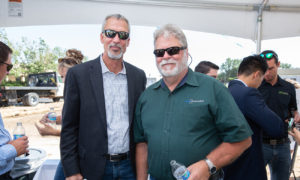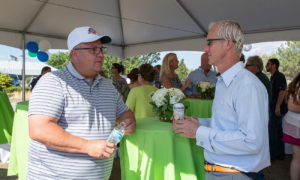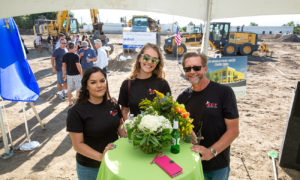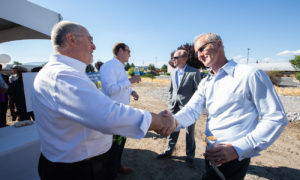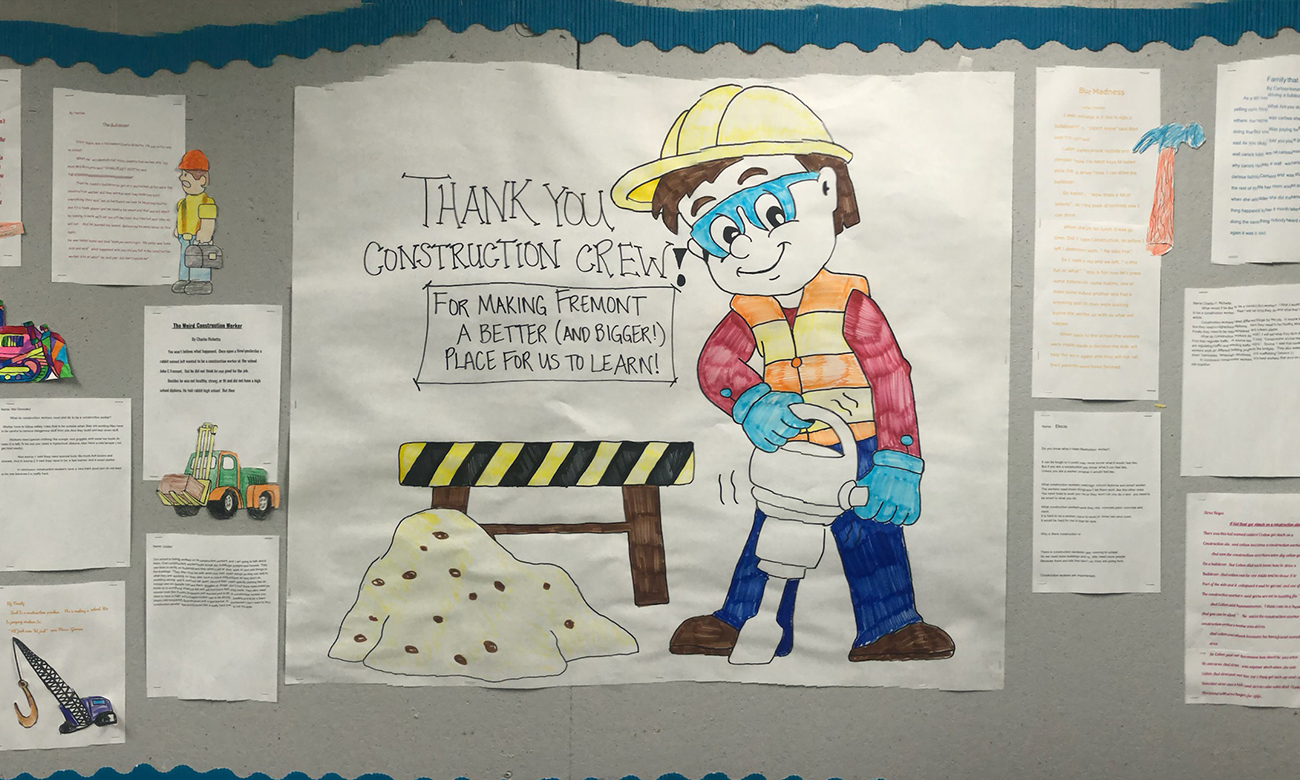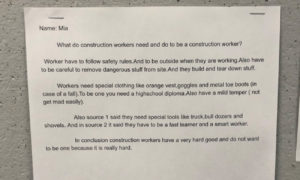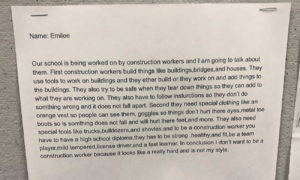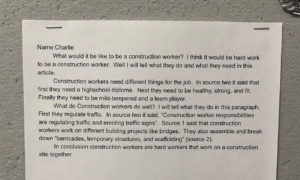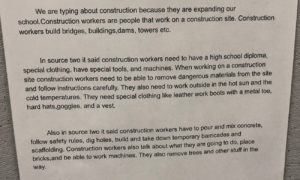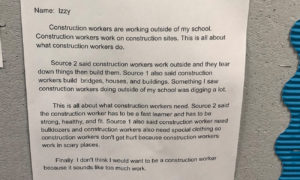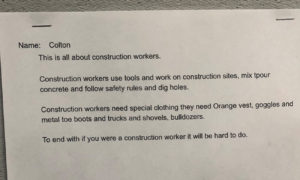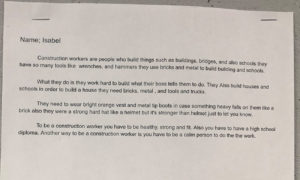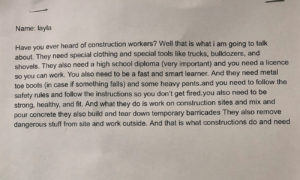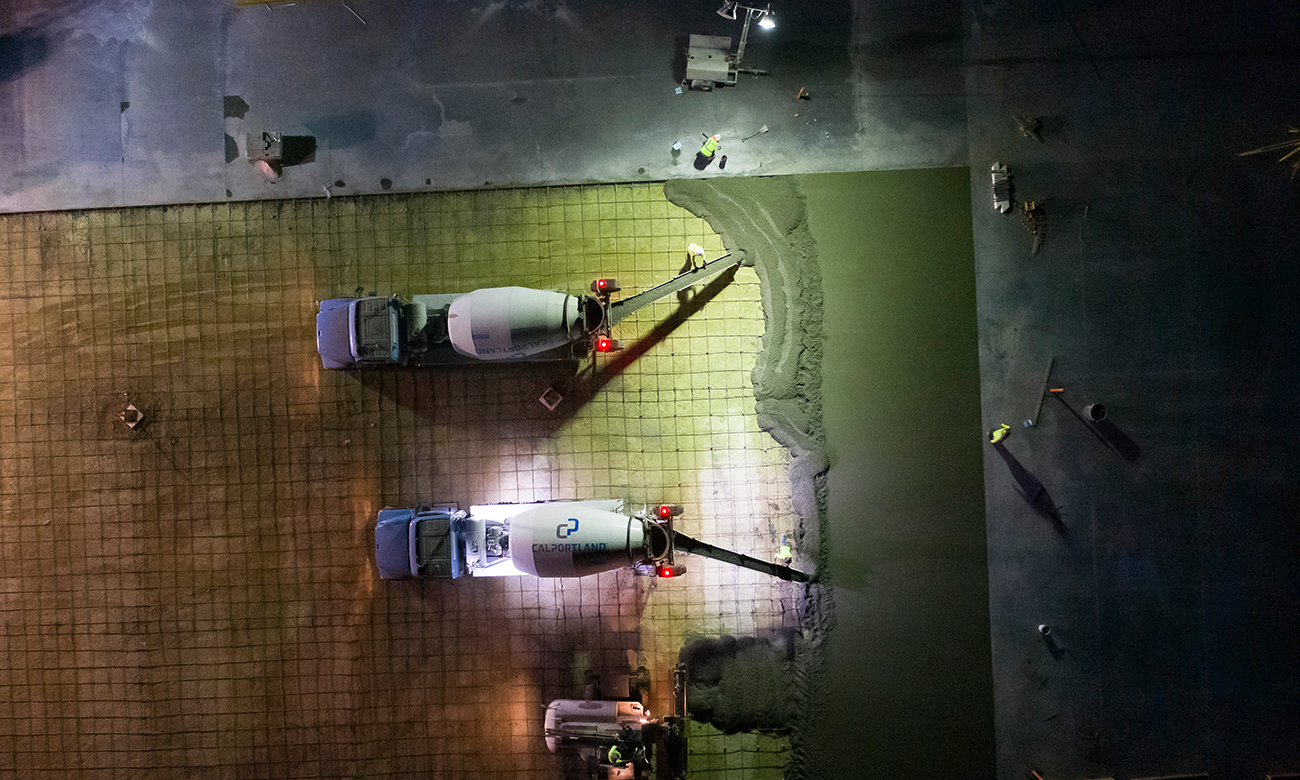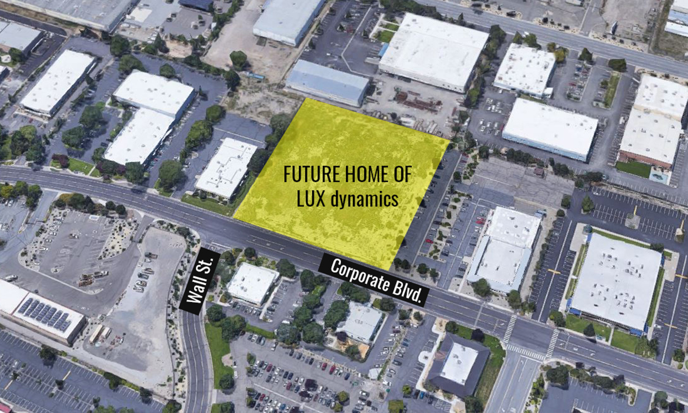Posted at 11:47h
in
News,
Project Milestone

Reno-based manufacturing company announces groundbreaking of new 51,050 sf facility.
Reno, Nev. August 7, 2019 – United Construction is partnering with LUX dynamics, a Reno-based manufacturer of high bay lighting fixtures, to design and build their new manufacturing facility. The building will be located within blocks of the existing LUX dynamics corporate headquarters to further their exponential growth.
LUX dynamics was founded in 2008 by inventor, John McCarty, after he identified an opportunity to improve the design of industrial lighting fixtures so they would stay cooler, and in turn, last longer. Their designs for high quality, longer-lasting products garner high demand nationwide among government agencies, NASA, industrial facilities, gymnasiums and even aquatic centers.
While LUX dynamics’ luminaires are frequently used in local facilities, the biggest driver of recent growth comes from government contracts for use throughout the United States. Their products are 100% made in America and engineered to reduce replacement costs – a winning combination that has LUX dynamics building for a bright future.
Construction for the new facility is scheduled to start immediately, with a groundbreaking ceremony Friday, August 16. (Click here for event details.)
As the Design-Build contractor, United Construction is providing in-house architectural design and construction management for the new 51,050 square-foot, tilt-up facility. The building will feature 28’ clear-height ceilings and a 5,724 square-foot mezzanine that offers flexible expansion options.
Michael Russell, CEO of United Construction shared, “We are honored that LUX dynamics selected us to build their new facility. There is something symbolic about building for an expanding, Reno-based company that nationally represents quality and ingenuity cultivated in our own backyard. Our industrial projects proudly feature LUX dynamics fixtures, similar to the ones that are illuminating NASA. They are manufactured down the street from our office – and that is incredible.”
With completion of the new facility, LUX dynamics will have capacity to expand their team of 48 to upwards of 100 employees. McCarty has great success attracting talent based on word-of-mouth. The culture at LUX dynamics has been carefully germinated around people’s genius; not their appearance.
McCarty is grateful for the support he has received from the northern Nevada community and would like to acknowledge Doug Erwin and Nancy McCormick with the Economic Development Authority of Western Nevada (EDAWN). Also, as a long-time member of Entrepreneurs’ Organization (EO) Reno Tahoe, McCarty appreciates the support he’s received from them over the years.
He credits Christopher Mann of Community Ventures for being instrumental in finding and procuring the perfect site for the future of LUX dynamics.
Additionally, he would like to thank the team at Umpqua Bank. McCarty claims, “Nick Butler, Nathan Wilkerson and Kevin Tappan have been especially helpful in getting this project off the ground. They have proven to live up to their mantra of being The World’s Greatest Bank.”
LUX dynamics will continue administrative and R&D operations in their corporate headquarters located at 1350 Capital Blvd in Reno. For more company information, visit www.luxdynamics.com.
Direct media and event questions to:
Rachel Yelley, Marketing & Communications Manager
United Construction
ryelley@unitedconstruction.com
(775) 389-1739


