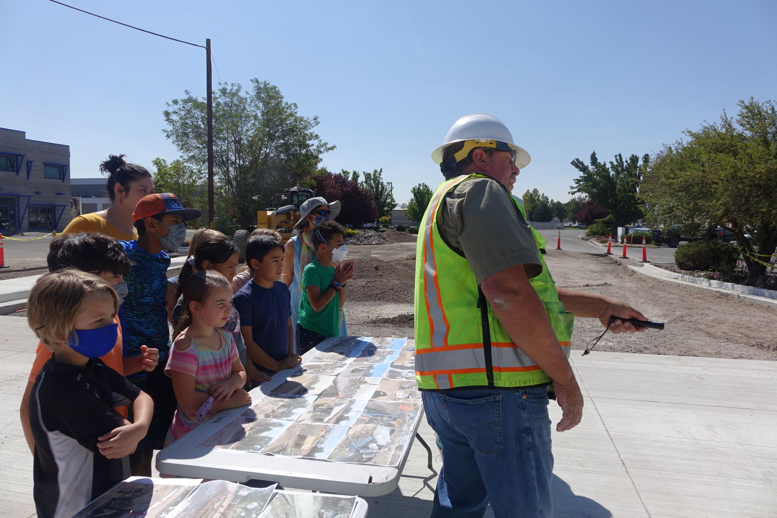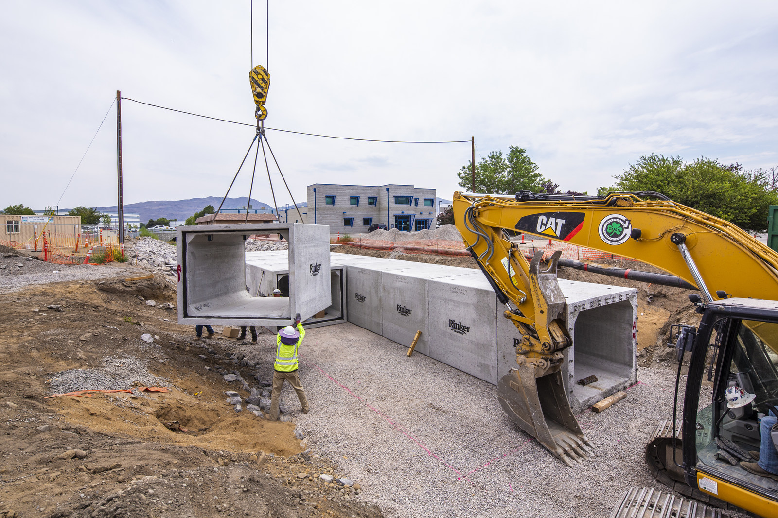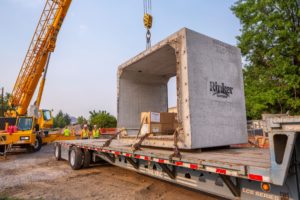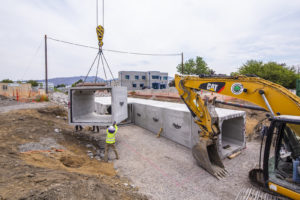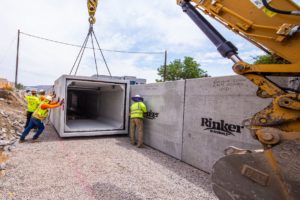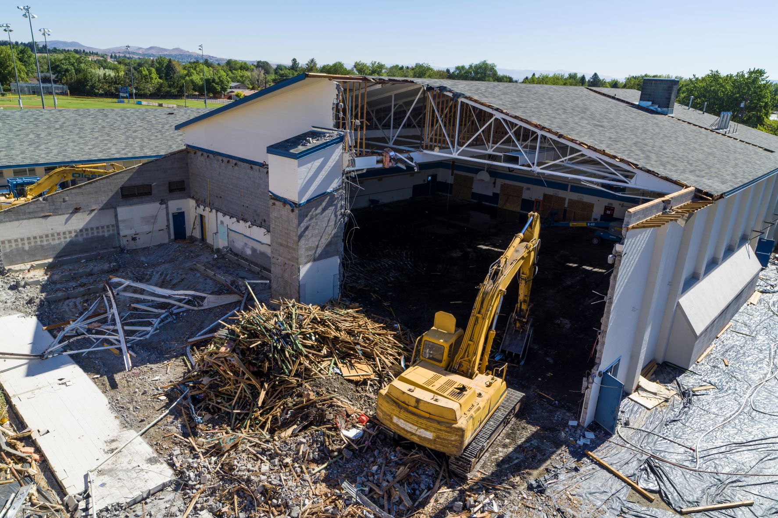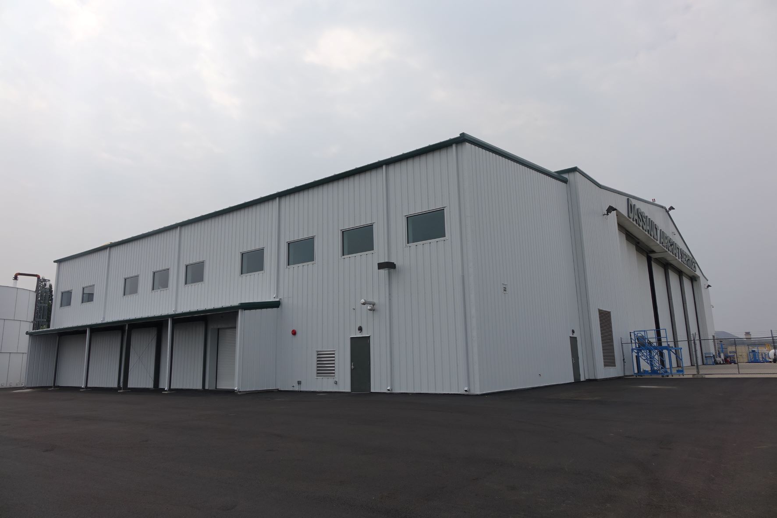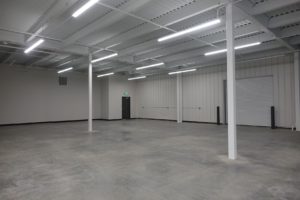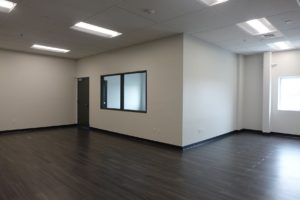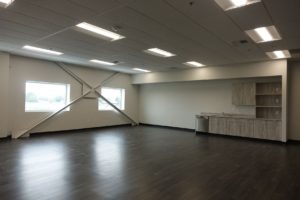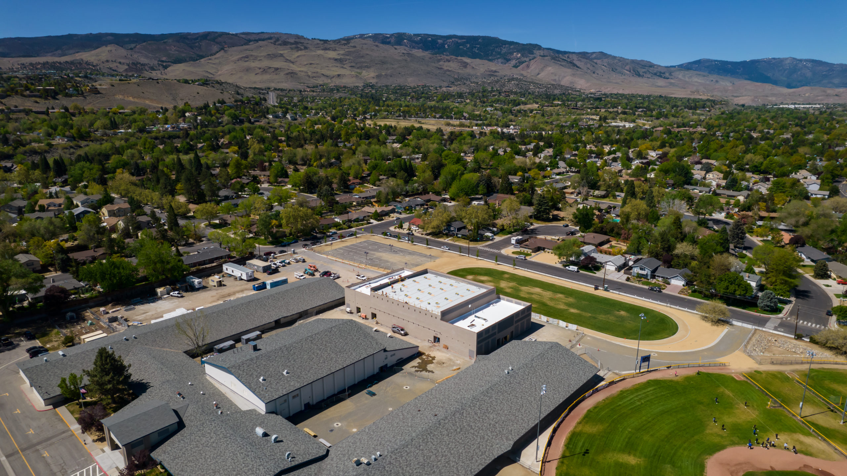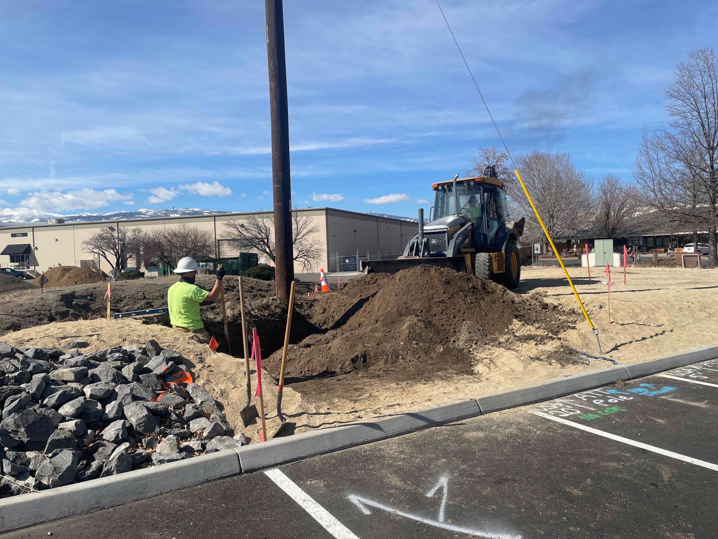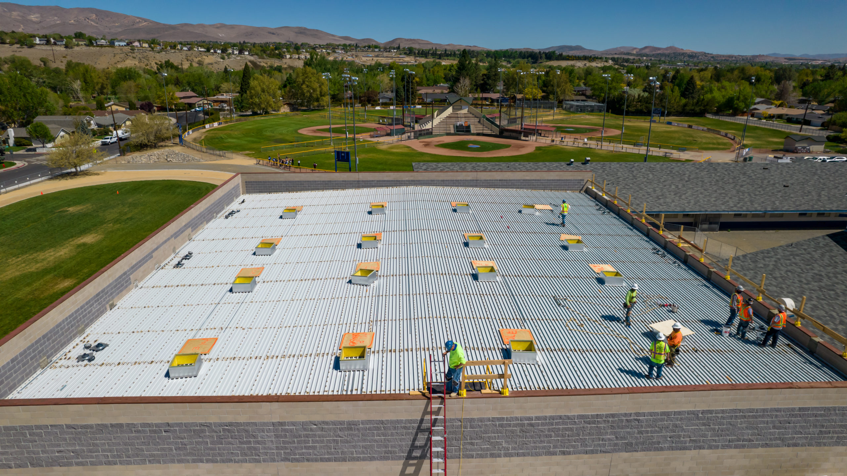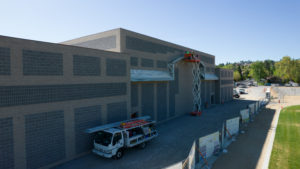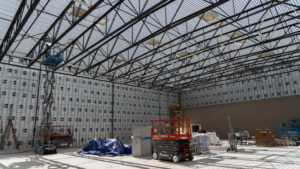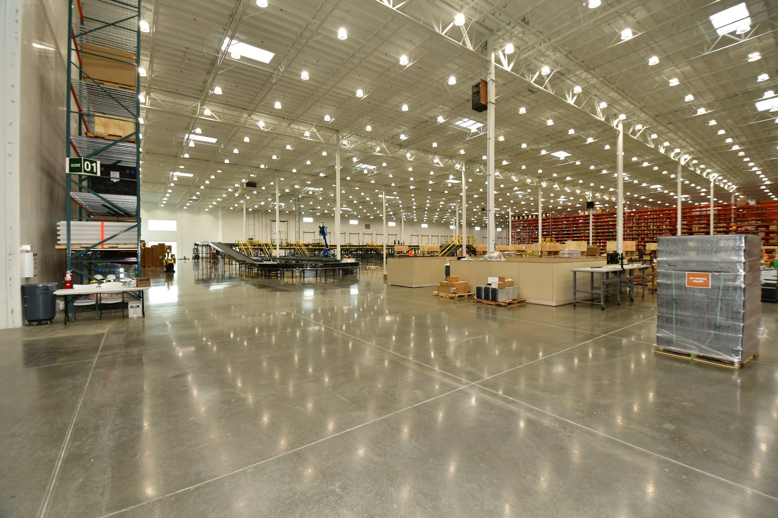08 Sep Hamilton Reactor Way hosts kids from Waldorf School for a site field trip
United Construction’s site crew at Hamilton Reactor Way welcomed 3rd and 4th graders from neighboring Nevada Sage Waldorf School this morning for a short, educational field trip.
Superintendent Chuck Brown first took the children through a visual timeline of the site’s construction milestones with several photos showcasing the project’s start to its near-finish. He then showed the children the different aspects of the site and explained them more in detail, from the pavement and trench to the pump and culvert. To finish off the trip, the kids put on a hard hat and high-vis vest, hopped into the seat of an excavator (under close and careful supervision) and each posed for a photo safely and with a smile.
We thank Chuck for sharing his wealth of knowledge with the children and teachers of Waldorf, and we also thank our subcontractor Sierra Nevada Construction for specially placing the excavator and other surrounding equipment for this fun purpose.


