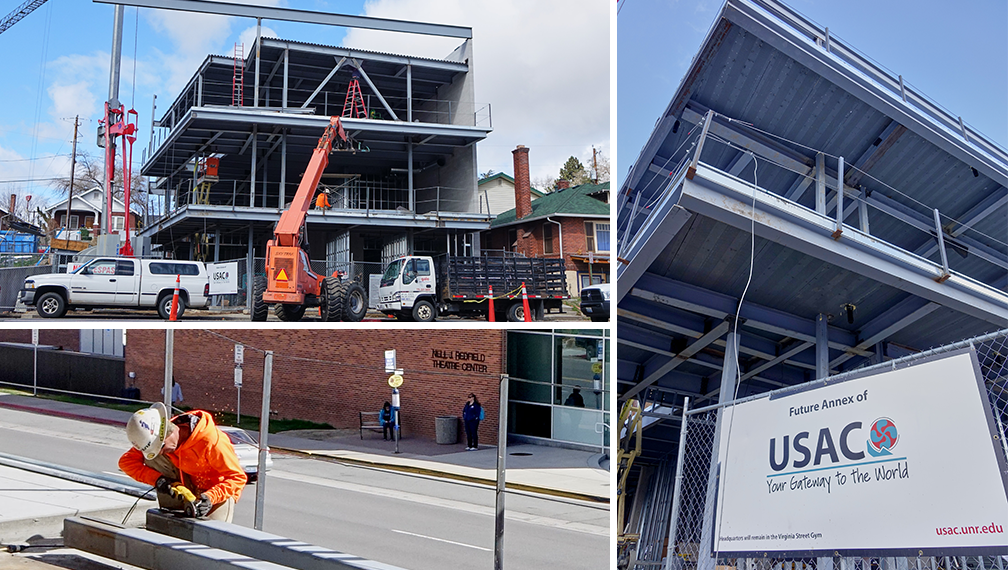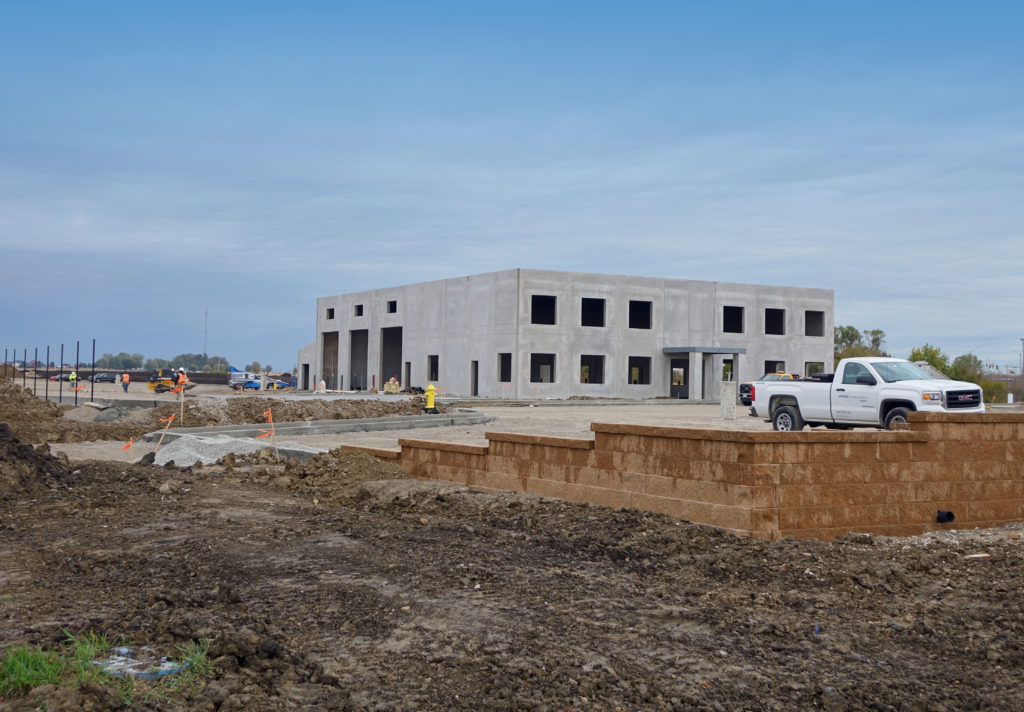19 Oct Catch the Action in Livermore
Check out the action as crews work on the site for Crow Holding Industrial’s new facility in Livermore, CA. Thank you to George Reed for sharing this video with us!

Check out the action as crews work on the site for Crow Holding Industrial’s new facility in Livermore, CA. Thank you to George Reed for sharing this video with us!
Sparks, NV. April 5, 2017 – United Construction is well underway on the first phase of converting a vacant industrial building that was previously a Lowe’s Home Improvement store into a Class-A office for Renown Health.
United Construction partnered with Renown Health and ZPD+A Architects to provide preconstruction services including preliminary pricing, mock-ups, expertise about local conditions/climate best practices and assisted in coordinating meetings with local planning and building officials to help facilitate the project budget and schedule. After partnering for the preconstruction phase of the project, and through a competitive bid process, United Construction was selected as the Construction Manager at Risk (CMAR) to complete the demolition and construction phases of the project.
United Construction is the Design-Build Contractor for LogistiCentersm at I-80, a multi-phase, master-planned industrial park totaling more than 800,000 square feet in western Reno.
The project is being developed by national industrial real estate owner-operator, Dermody Properties and will be constructed in two phases. Phase 1 is currently under construction and includes two buildings, Building 1: 223,619 square feet and Building 2: 184,451 square feet.
March 28, 2017 – With the framing of interior walls and roof structure currently being erected, the future home of University Studies Abroad Consortium (USAC) is starting to take shape. The 11,631 SF, Class-A office is adjacent to the University of Nevada, Reno campus and is scheduled for completion this summer.

March 22, 2017 – Last week marked an important milestone for the construction of LogistiCenter at Las Vegas Boulevard, a 546,480 SF industrial facility on Las Vegas Boulevard near North Walnut Road. The building will feature 36 feet of clear height and above-standard auto and trailer parking. The facility will be e-commerce-ready and is ideal for distribution, manufacturing and warehouse operations.
As the Design-Build Contractor, United Construction provided in-house design services to create a flexible space that will be suitable for up to four tenants. The building will be completed on time by the second quarter of this year.
United Construction is the Design-Build Contractor for LogistiCentersm at I-80, a multi-phase, master-planned industrial park totaling more than 803,322 square feet in western Reno.
The project is being developed by national industrial real estate owner-operator, Dermody Properties and will be constructed in two phases. Phase 1 is currently under construction and includes two buildings, Building 1: 223,619 square feet and Building 2: 184,451 square feet.

Minooka, IL. November 1, 2016 – As the general contractor, United Construction Midwest has made quick progress on PACCAR’s new center for selling and servicing used trucks. The project includes a 10.8-acre truck court with an 11,500-square-foot office and service center located at 550 Midpoint Road in Minooka, Illinois.
Following its ground breaking in August, the project is on track for a December 2016 delivery and when complete, PACCAR’s new Minooka Used Truck Center will feature five service bays, a truck wash and will have capacity to accommodate more than 300 trucks on site.
Established in 1904, PACCAR has grown into a Fortune 500 company and they are now one of the largest manufacturers of medium and heavy duty trucks in the world. Its subsidiaries include: Kenworth Trucks, Peterbilt Trucks, DAF Trucks and Leyland Trucks.
United Construction Midwest is managing this project from their local office in Des Plaines, Illinois. Additional project team members include NWS Architects Inc. in Chicago; Jacob & Hefner Associates in Lombard, Illinois; and Anderson Associates in Elgin, Illinois as the construction manager.
