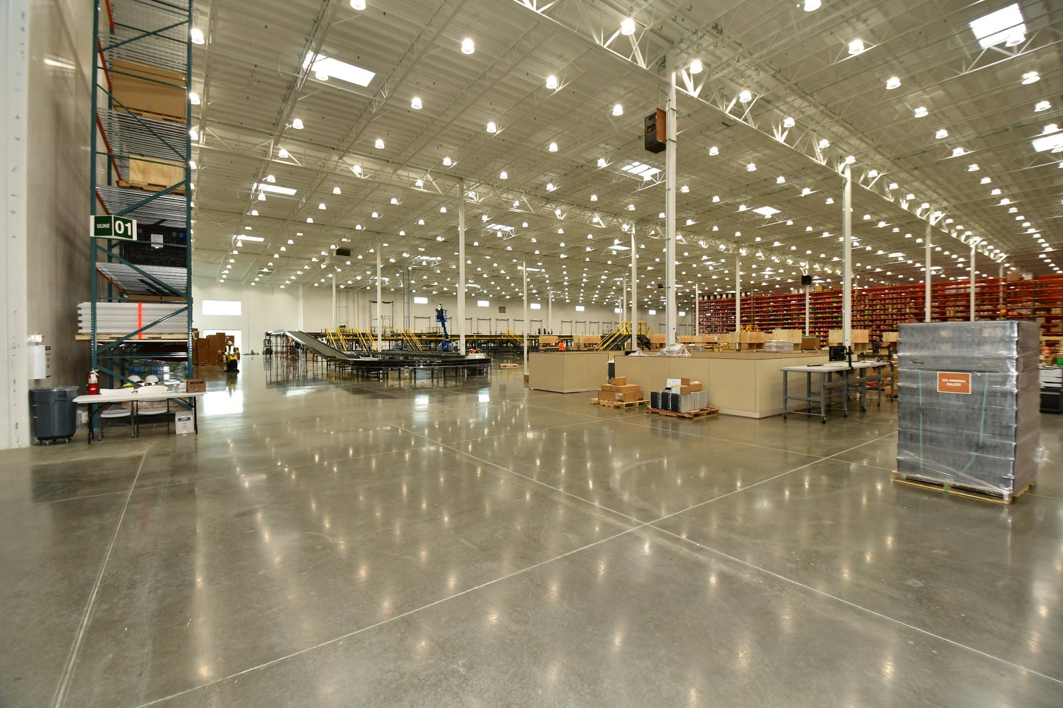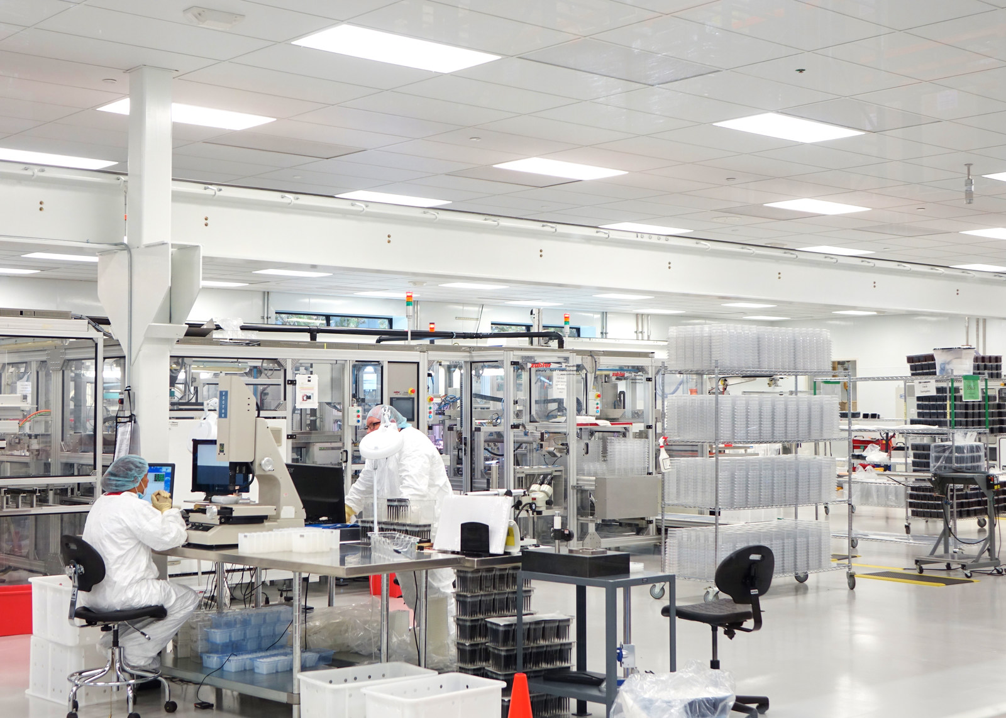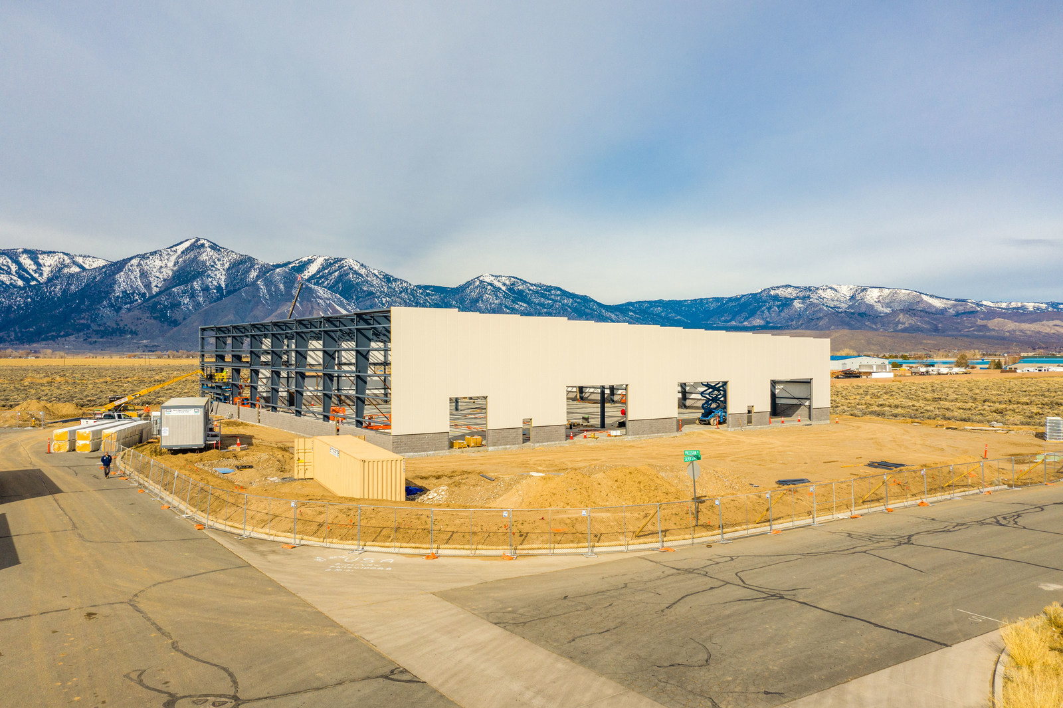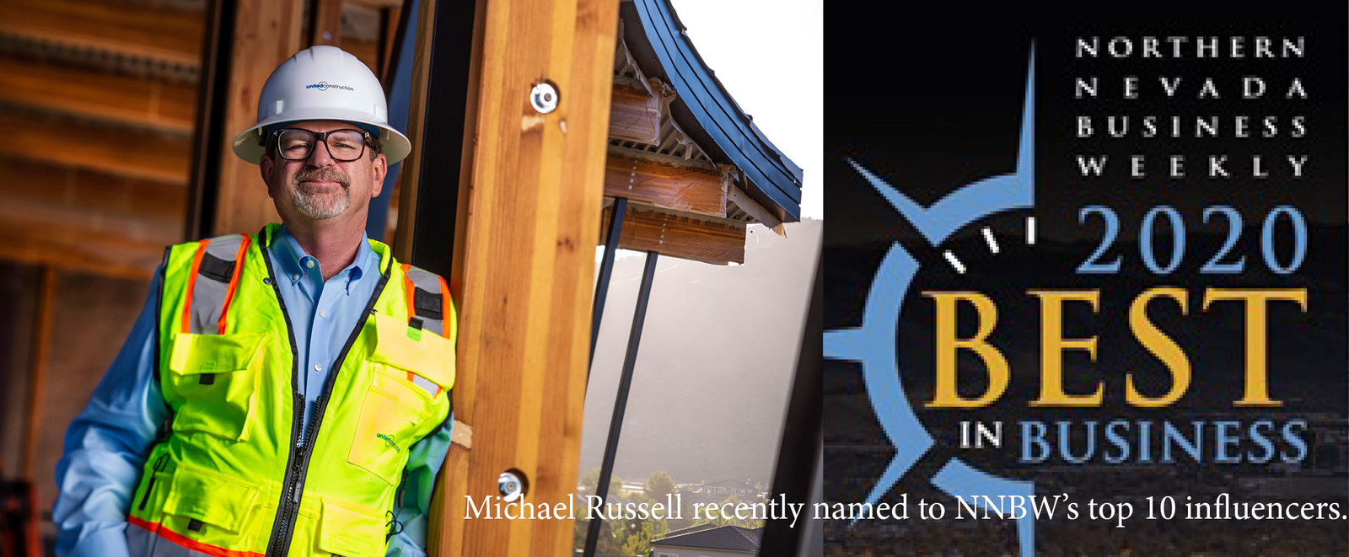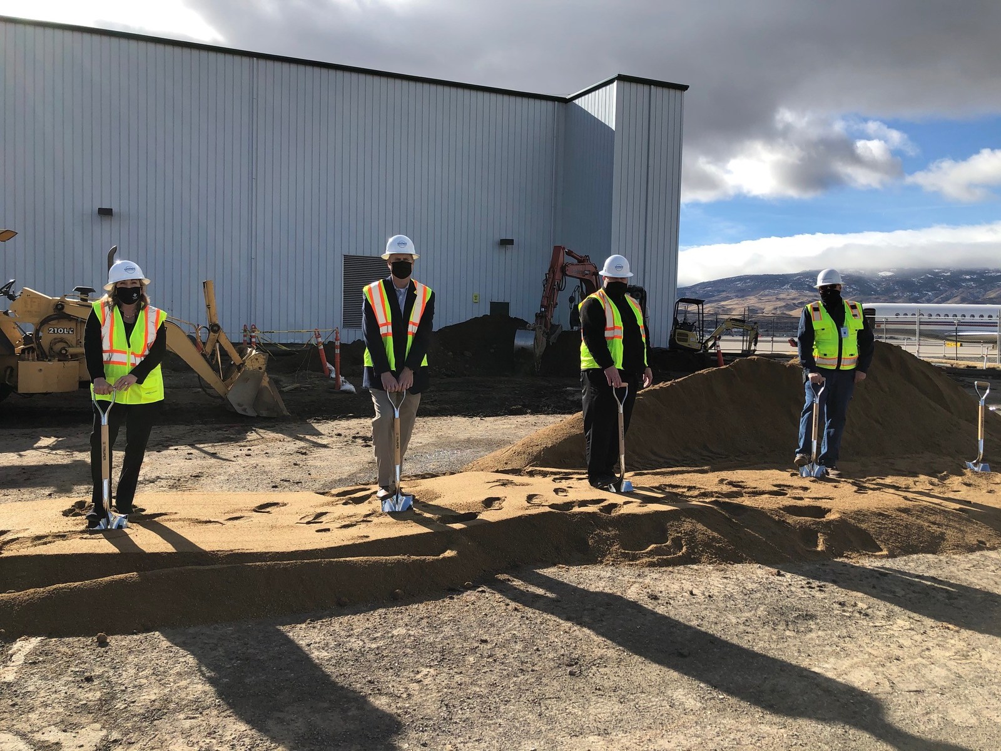12 Apr Uline begins shipping from new fulfillment center
“As Uline shipped its first package today from its new Reno Fulfillment Center, I want to salute the United Construction team that kept and met our promises. Uline, at nearly a million square feet, is one of the most complex and aggressive projects we’ve ever delivered. Uline required an intense amount of customer service, and our team did an amazing job of responding to Uline’s highly detailed needs and expectations.”
Strong words of positivity from United’s Operations Manager Casey Gunther, as we complete our work at Uline’s new facility in Northern Nevada and employees begin shipping out products.
Uline is the largest shipping supply company in the world. They have 12 buildings in three countries including Canada, Mexico and the USA. This facility is just over 900,000 sf that features three separate tenant improvements. The main office is nearly 16,000 sf while the separate Warehouse Managers Office is a two-story office structure.
Uline has extremely high standards when it comes to their building – those standards which are set by the owner Elizabeth Uihlein as they try to keep each of their facilities set up the same.
For instance, Nick Crawford, the Superintendent on the project, gave a few examples of Uline’s high standards of excellence:
- “The entire ceiling structure was painted with three coats of paint! While we had originally allotted two coats of paint for each 100,000 sf, we ended up adding an additional coat of oil base paint to the scope. Uline accelerated the painting contractor by paying all the overtime it took. So this meant three coats of paint on the ceiling structure totaling over 3,150,000 sf of paint.”
- “The facility has a lot of racking, as one would expect for a warehouse, with some of the racking requiring in-rack fire suppression. The facility has a large automated UPS conveyor system In the UPS area. It also has an automated shrink wrap machine for shrink wrapping full size pallets in their bulk shipping area. The facility is equipped with a unique Sackett Battery charging station. This Sackett system is a fully automated battery charging station with 120 battery capacity for warehouse equipment charging needs. Given the facility operates 20 hours a day, the demand for batteries is more then we have seen in the past.”
- “This project also has a generator that supports full power back up. In case of a power outage the Uline facility can fully operate with no down time. These are the things that made this project unique and challenging for our project team.”
The new Uline center sits at 8800 Military Road in Reno.


