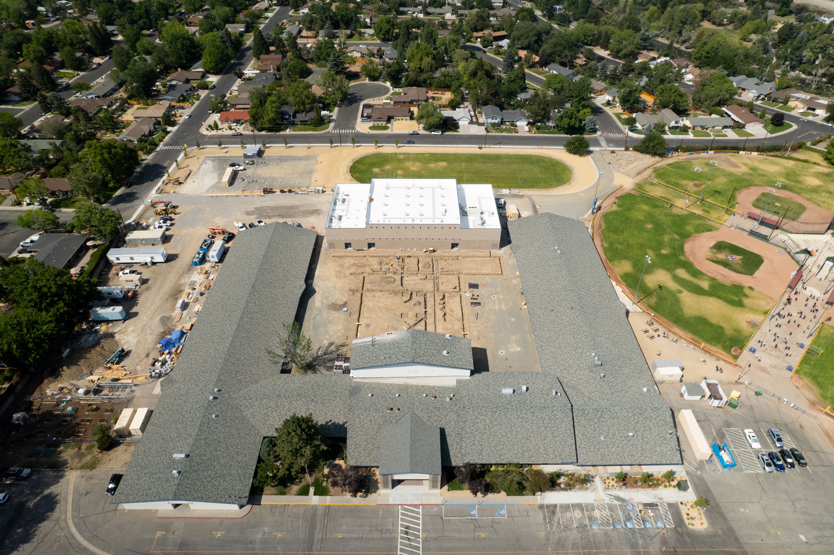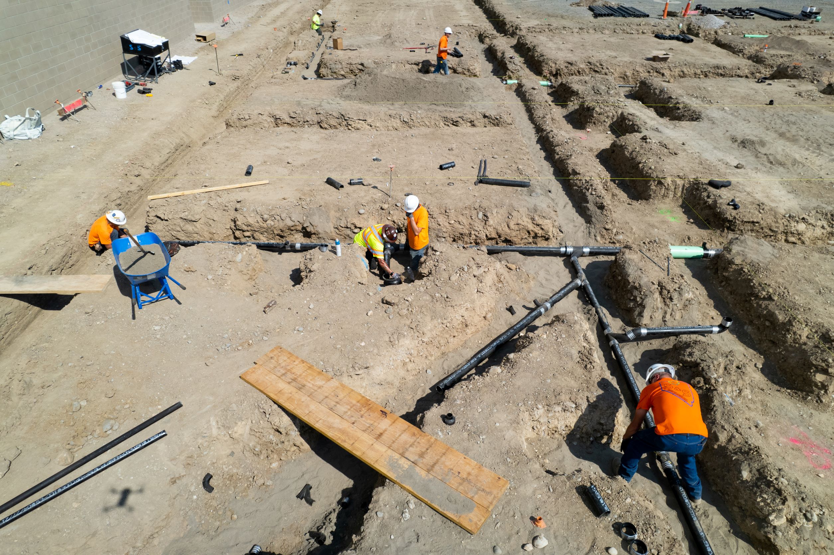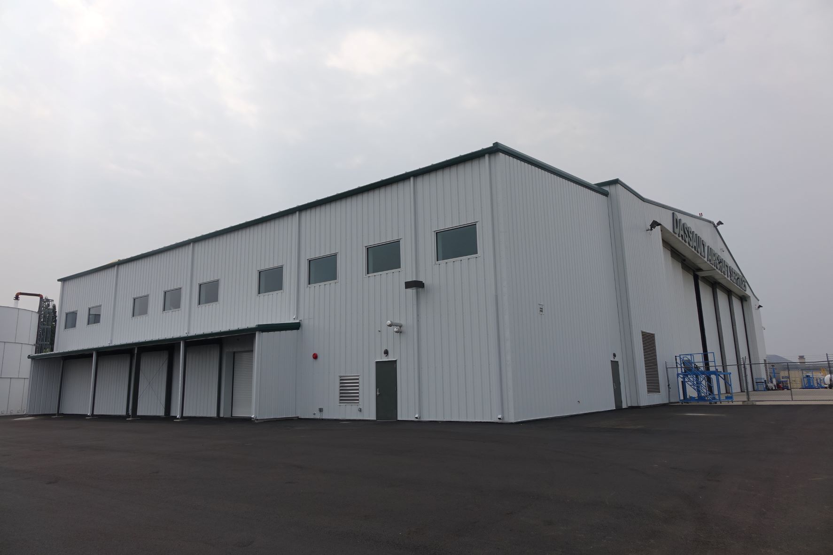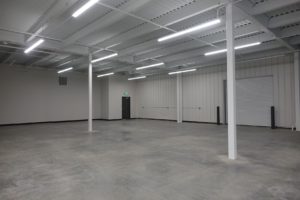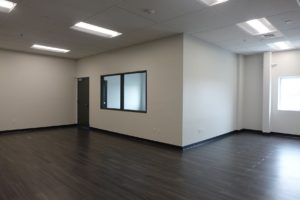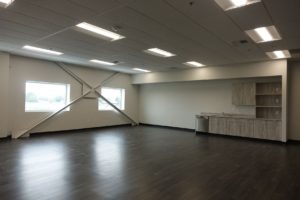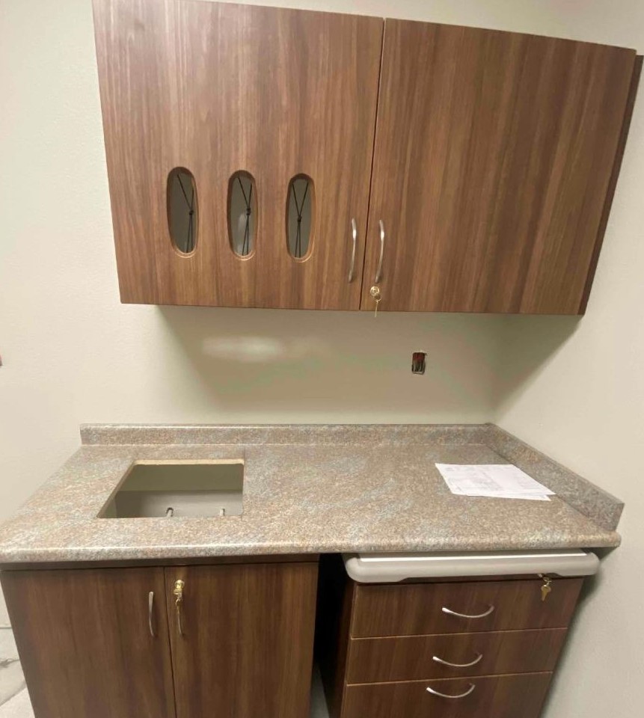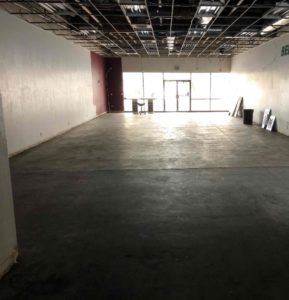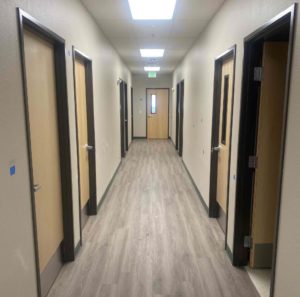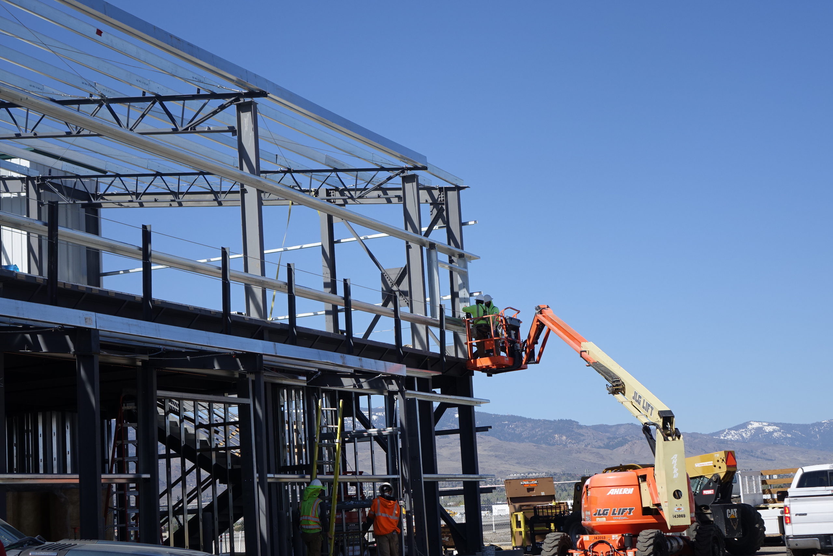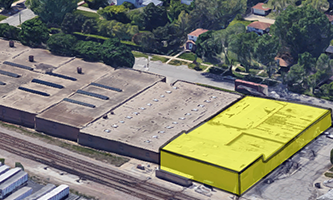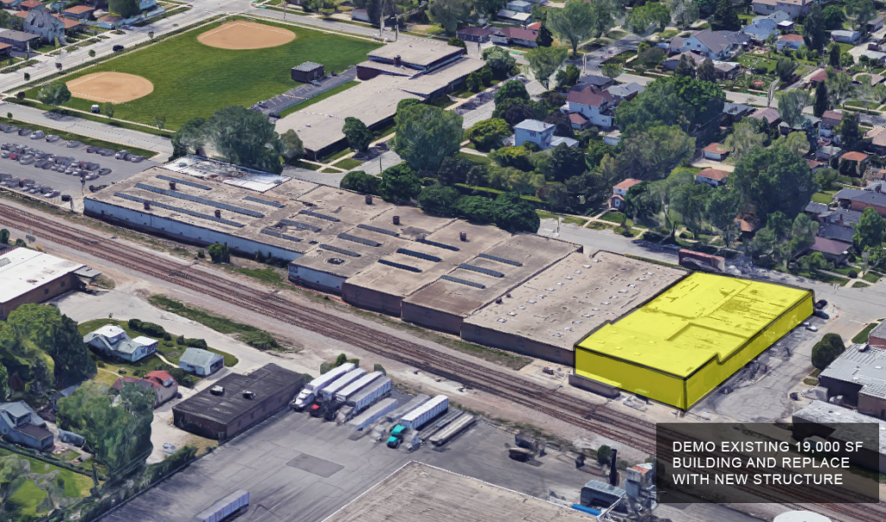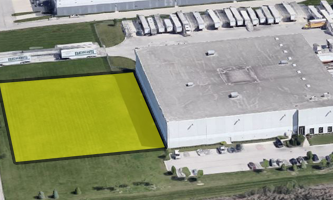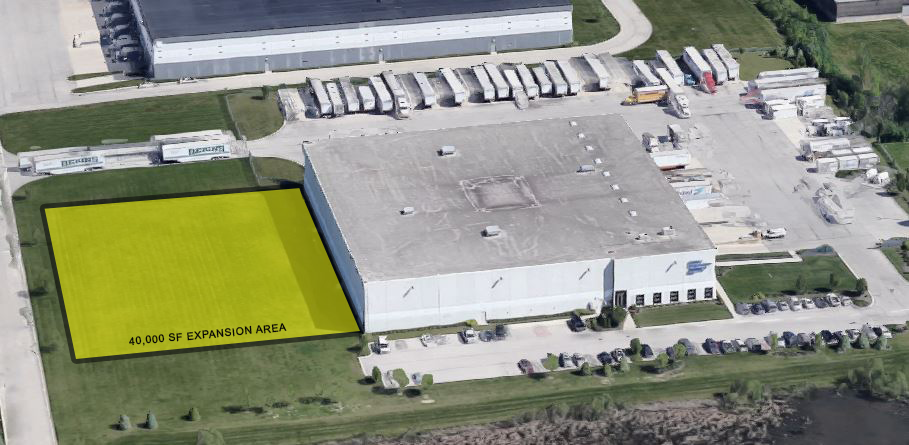29 Oct Middle Schoolers Begin to Use New Facilities at Swope Middle School
Site crews are making swift milestones at Swope Middle School, as students and staff begin to experience school life in the brand new facilities.
“We are excited to see the student body taking advantage of the new buildings,” said Casey Gunther, Operations Manager for United Construction. “From the sports games inside the gym to the concrete walls rising in the kitchen, our work is taking shape quickly, and it’s evident in all of the expansions and renovations thus far.”
Workers continue to make progress at the site of the two-story classroom building, digging out and replacing soil and completing the installation of the underground utilities. Concrete slab pours have begun and will commence in the early morning, and footings will soon be installed; both will continue throughout the season. This building will also hold the new-and-improved school library. In the interim, students are making use of a temporary library that is set up in the activity room of the new gymnasium.
Also within the gym, the new court hosted its first event towards the beginning of the month – a student basketball game. The players enjoyed the modernized basketball hoops and revamped scoreboard, while the audience cheered from the new bleacher seats.
Swope neighbors and families will be pleased to know that students will continue to learn without interruption; crews will continue using sound blankets when needed to block out major construction noise.
Coming up, students at the school will be able to learn about the construction going on right around them. As a part of a newly-created Ambassador Program, industry professionals will visit the students and speak to them all about contracting, architecture, design, engineering and more.


