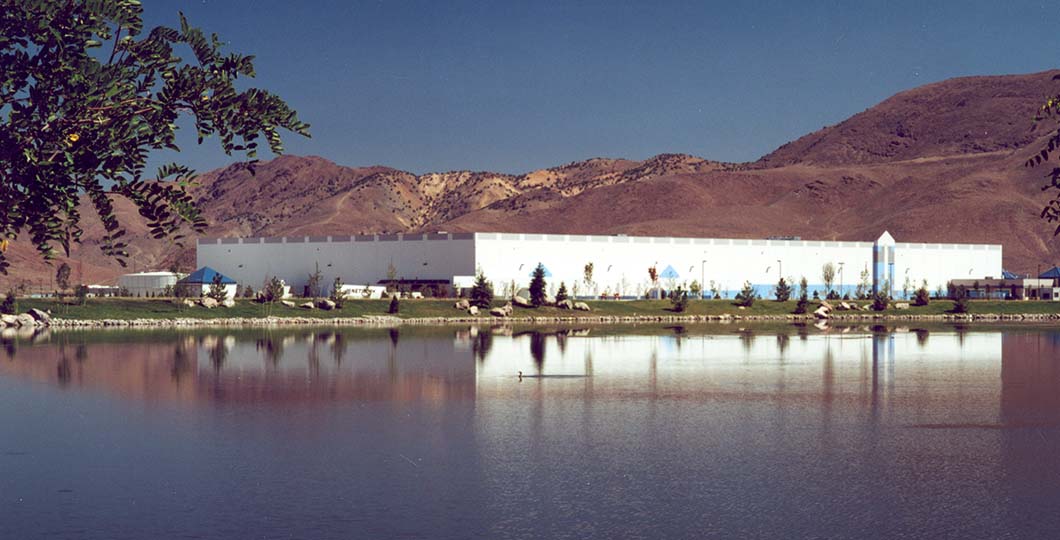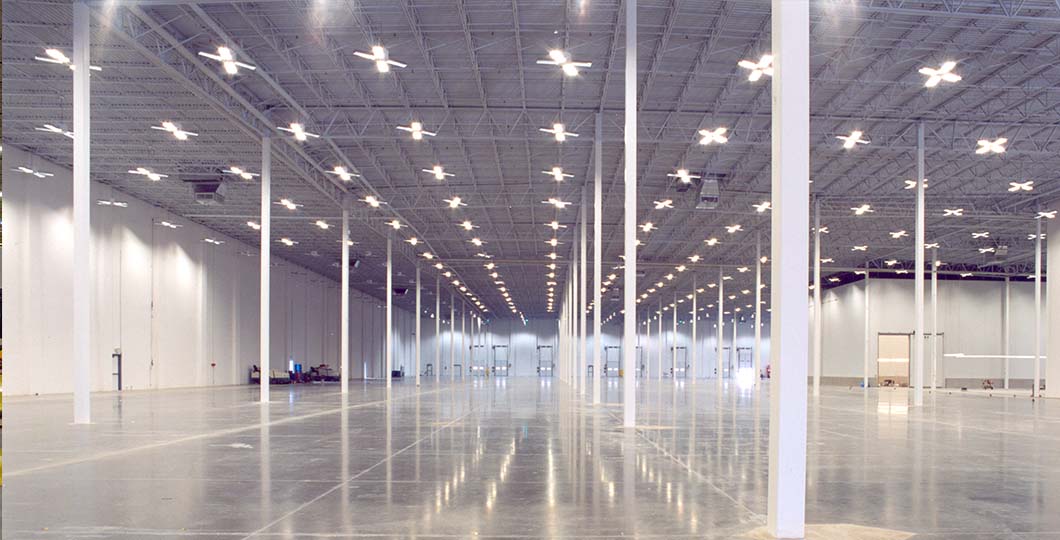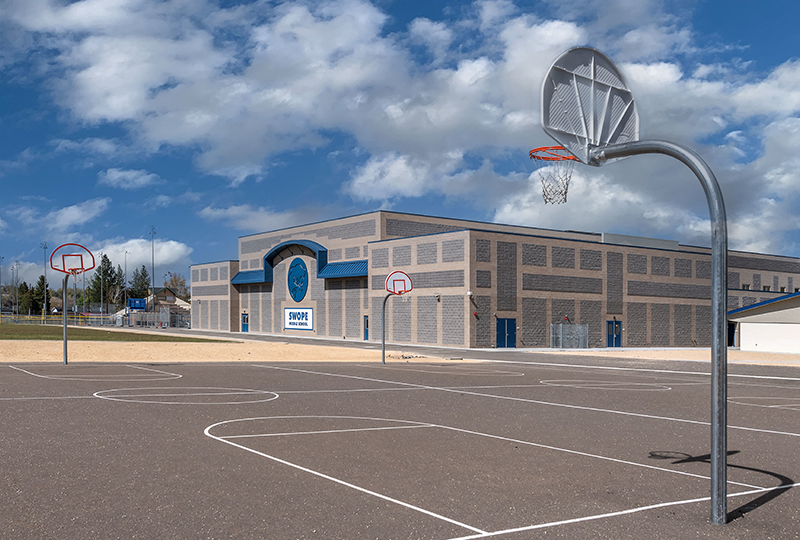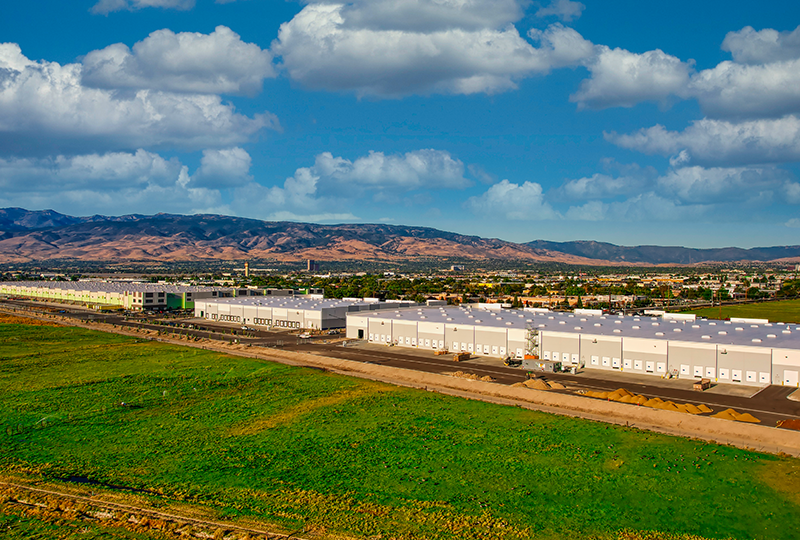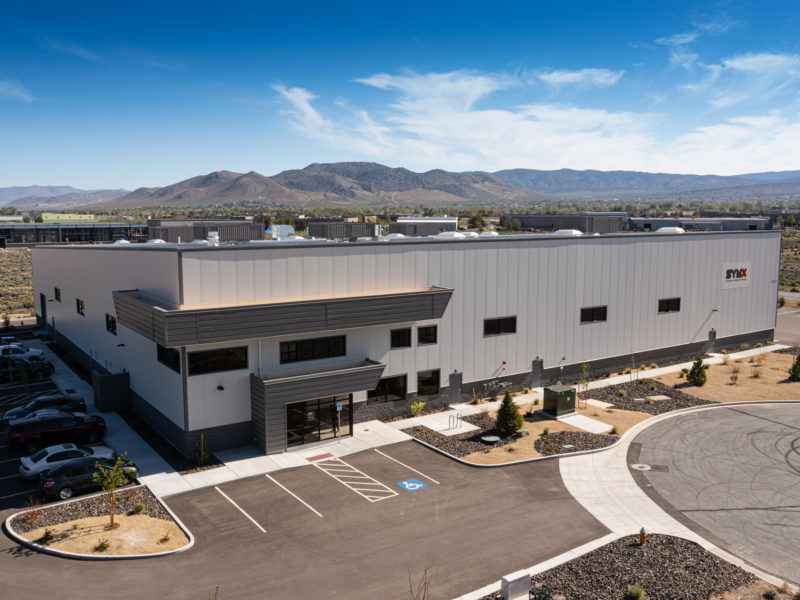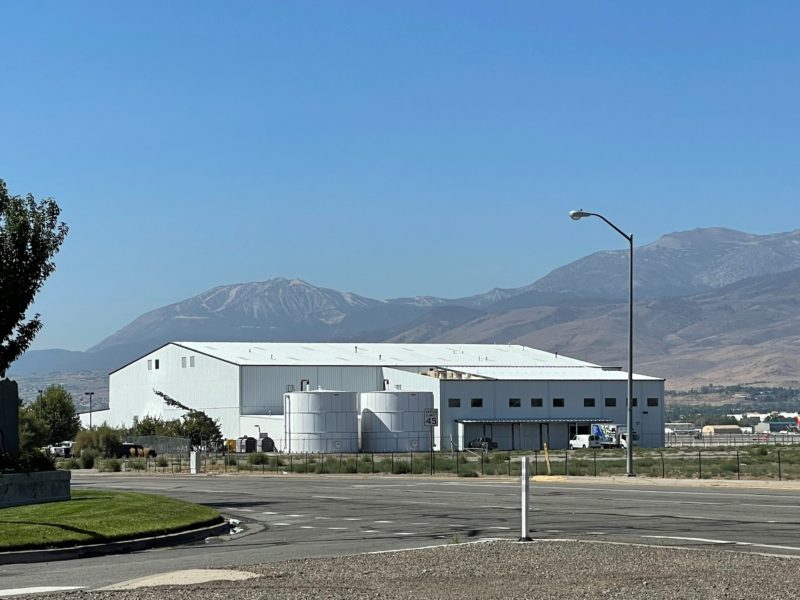
Pfizer Western Region Fulfillment Center
Project Description
Phase I of this project was for a build-to-suit, 167,900 square-foot pharmaceutical grade warehouse and distribution facility. Phase II added 103,180 square-feet to the initial facility 4 years later. The entire facility was constructed to FDA and cGMP pharmaceutical standards, included fully air-conditioned space with internal freezer, cooler, aerosol, flammable and DEA spaces.

