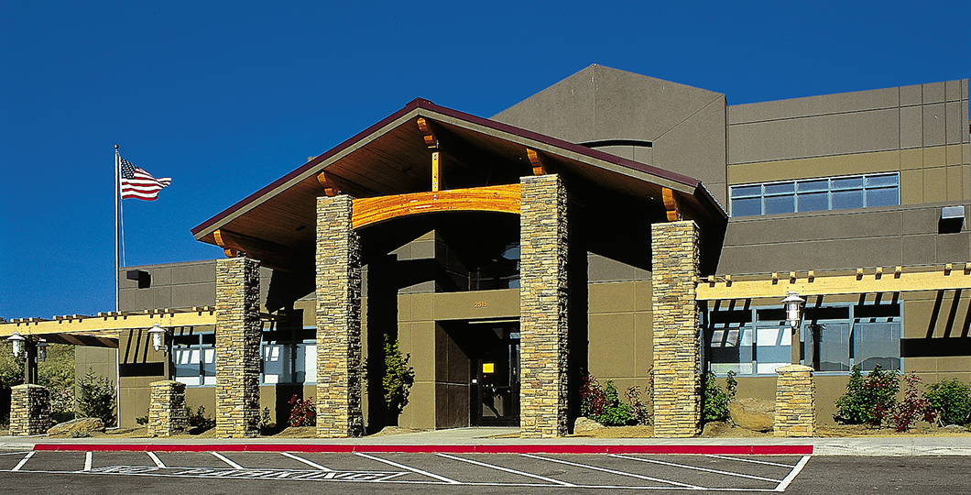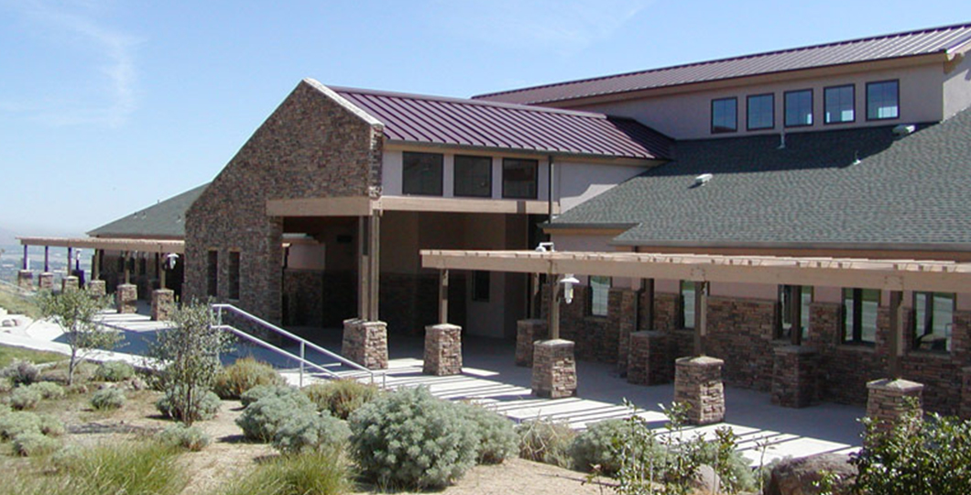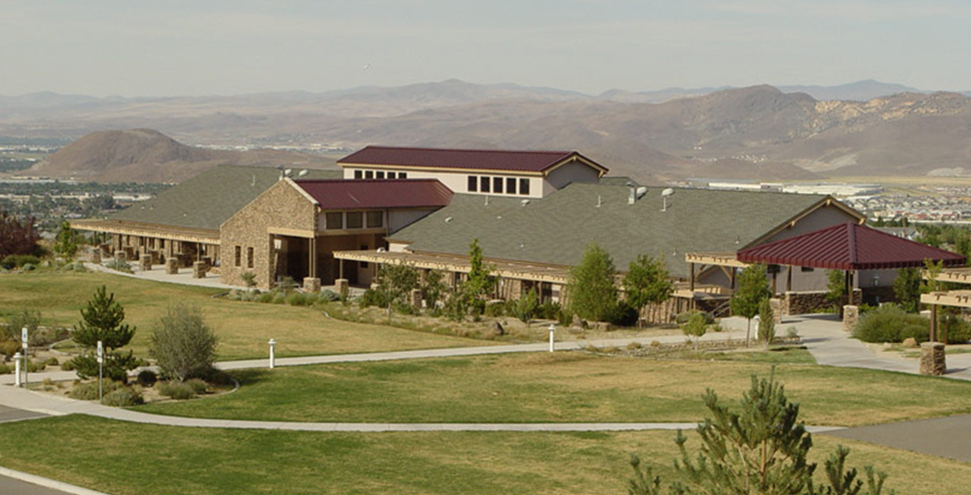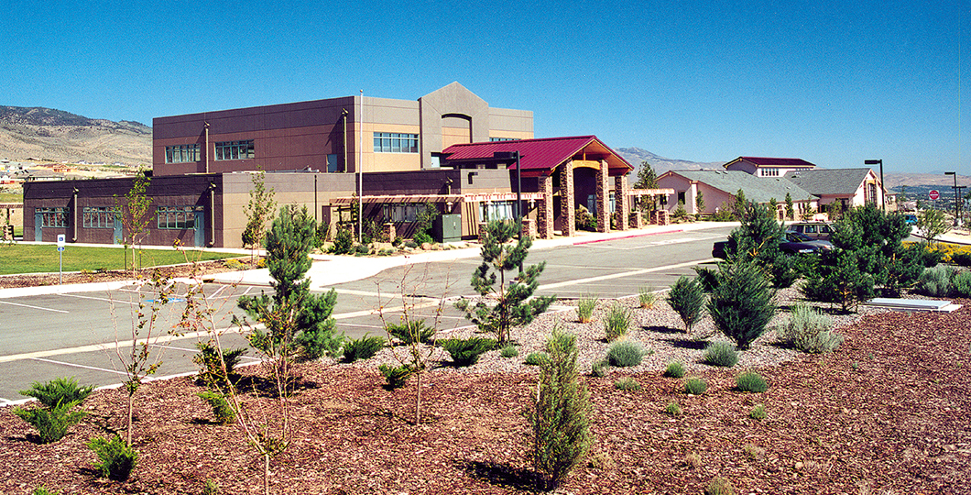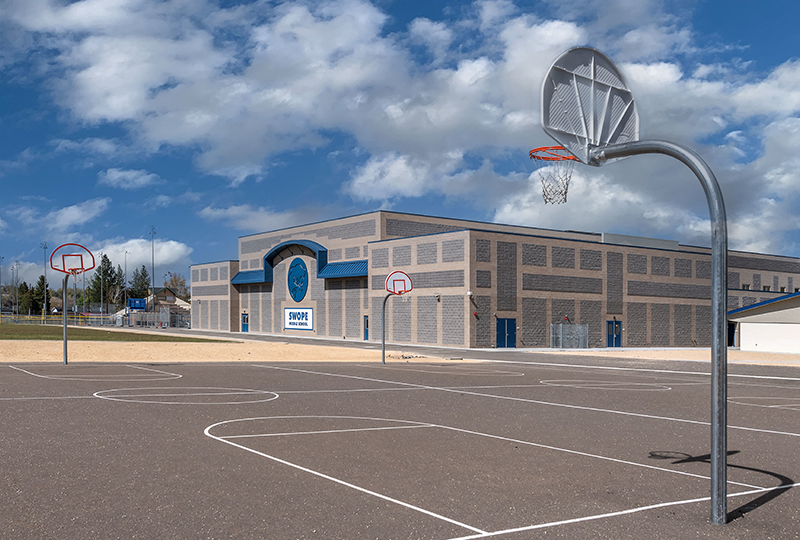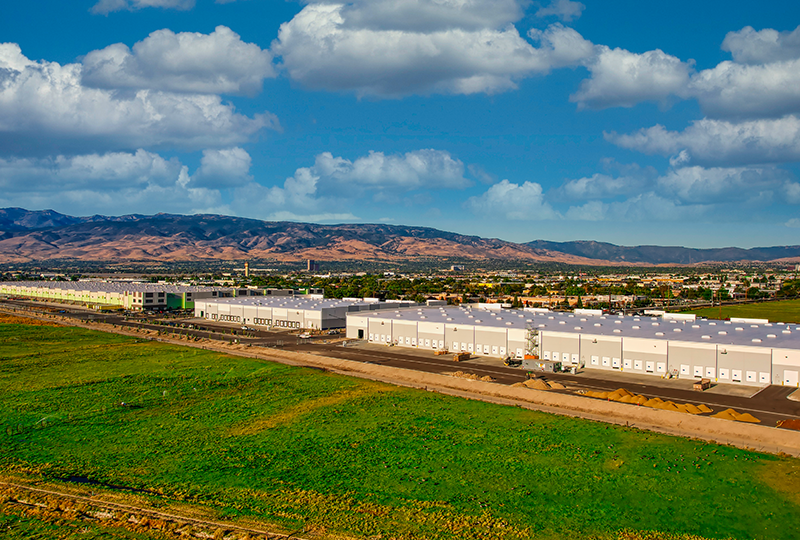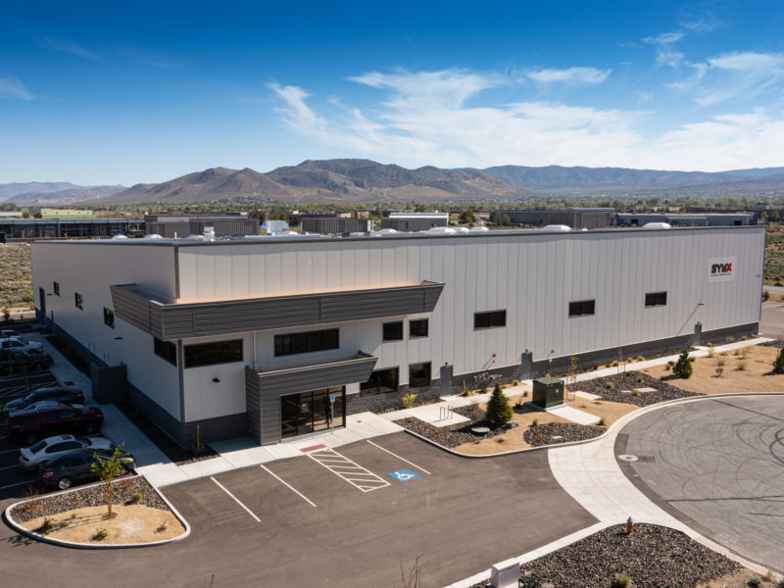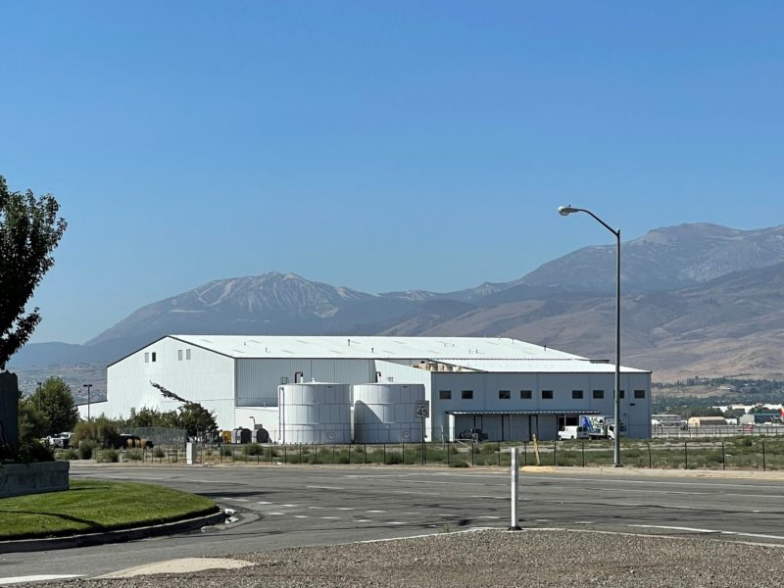
Sage Ridge College Preparatory School
Project Description
This multi-phased project included the construction of a new private middle school and campus expansion to accommodate a high school two years later. The middle school portion consisted of classrooms, library, administrative offices and gymnasium. The high school portion added a new 14,400 square-foot class room building, 2,500 square-foot locker room addition and front entry modifications of existing school building, site improvements, sheet extension and soccer field.

