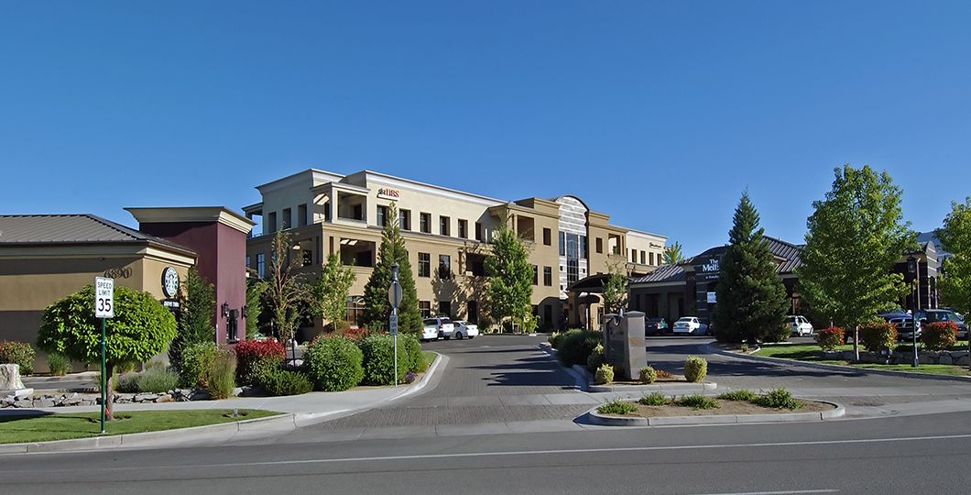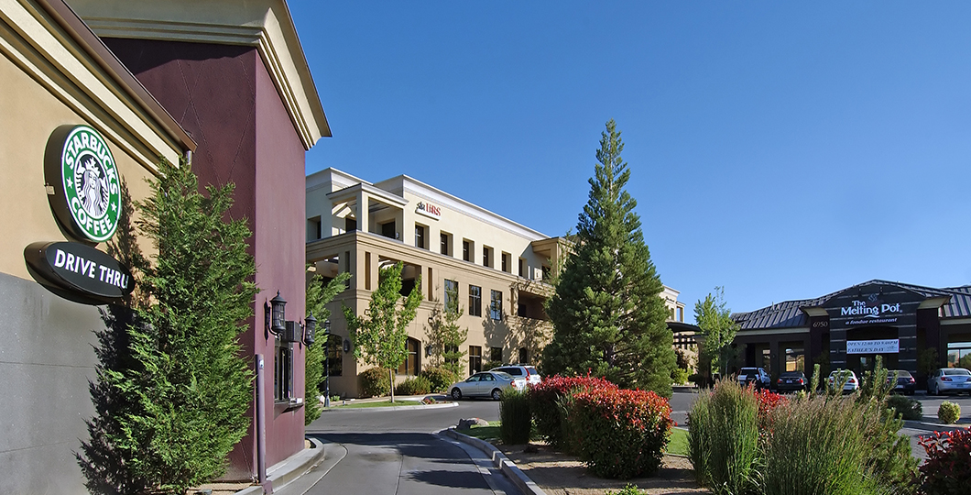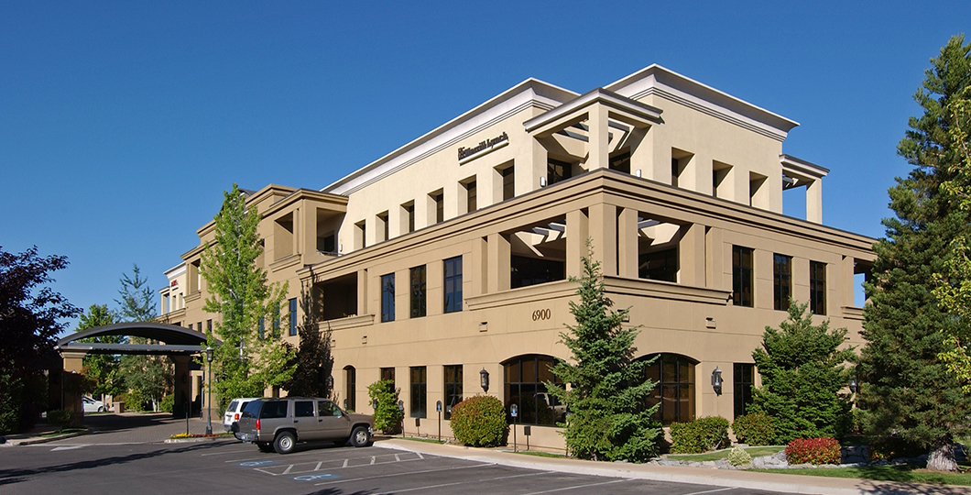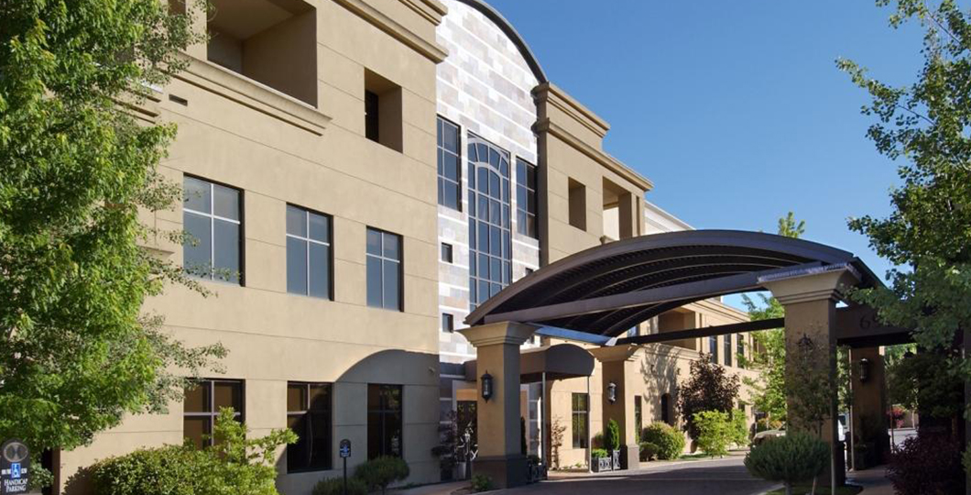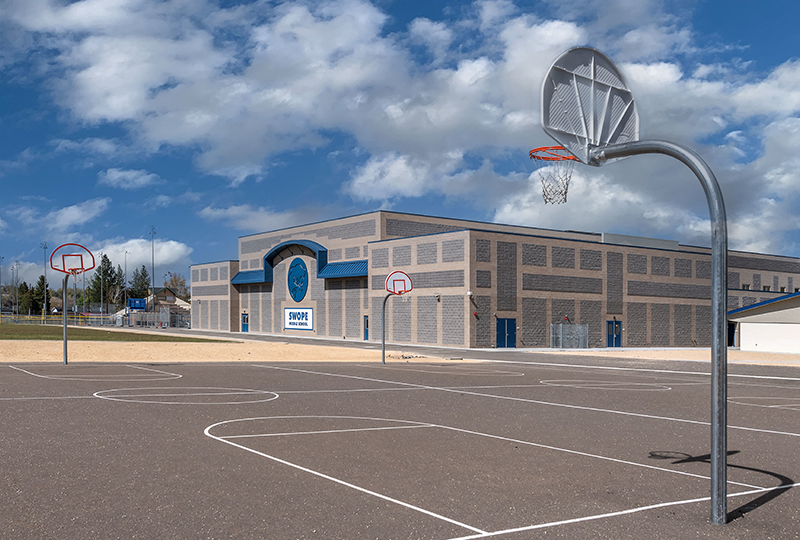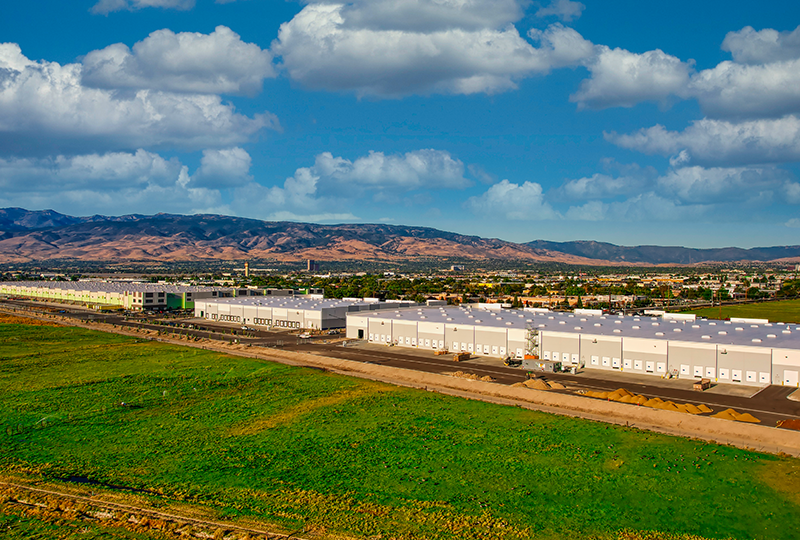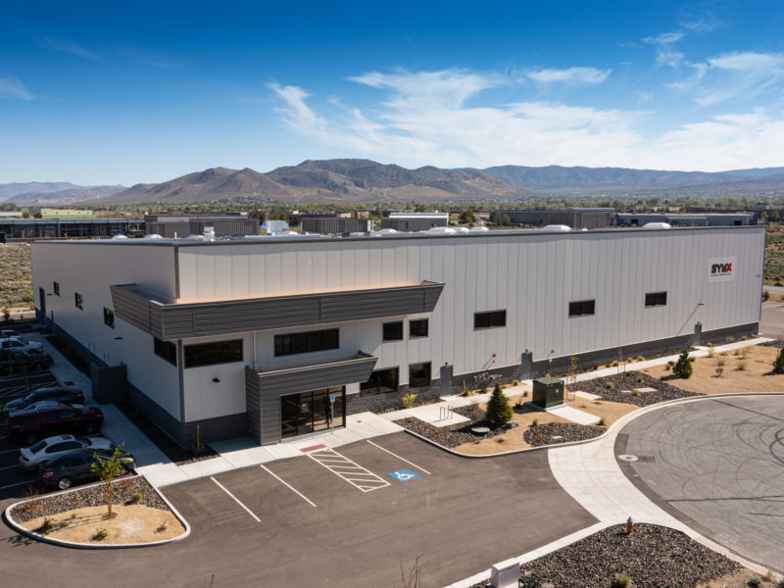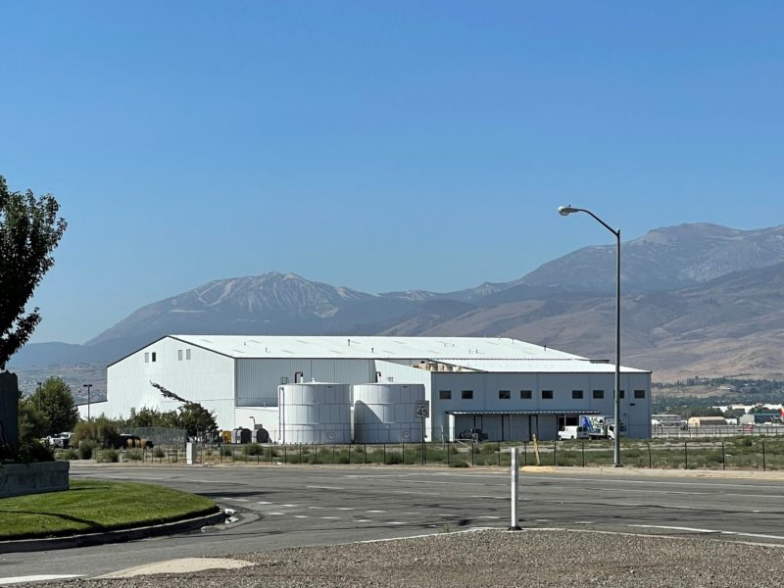
Magnolia Village
Project Description
This project consisted of building three commercial-use structures, including a 53,250 square-foot, three-story, class “A” office building with underground parking, a 9,000 square-foot retail center and a 2,800 square-foot restaurant. The office building’s exterior features third-floor balconies as well as trellised patios and a sculpted storefront entry. An underground parking garage includes a convenient tunnel which accesses the restaurant.

