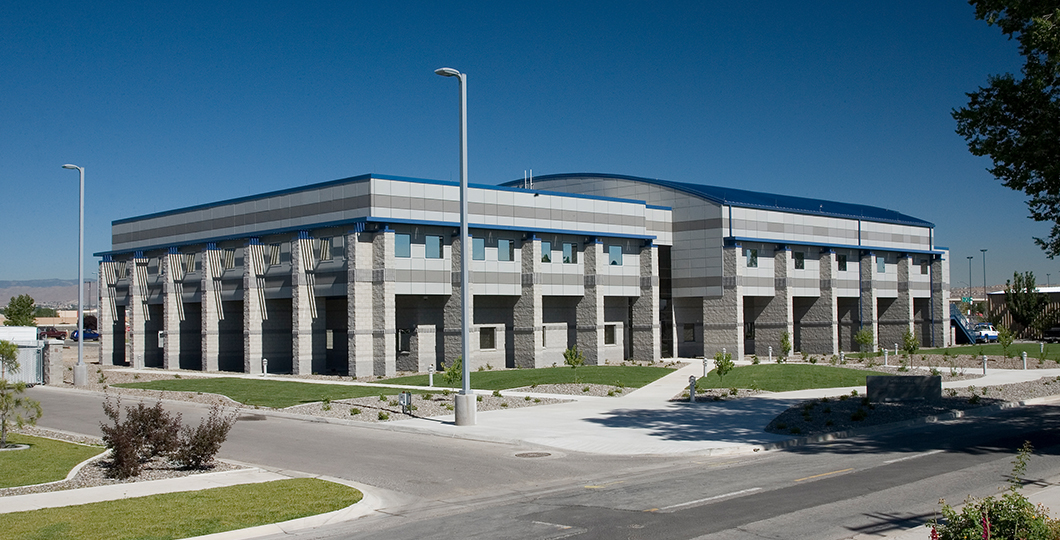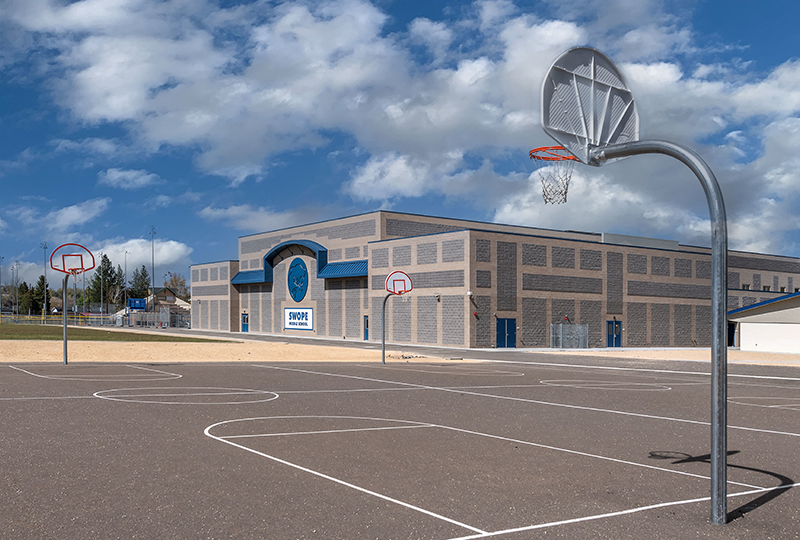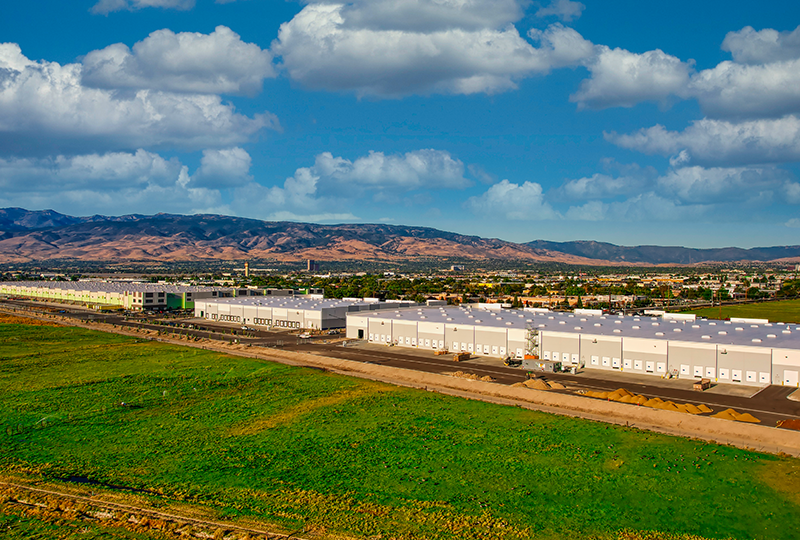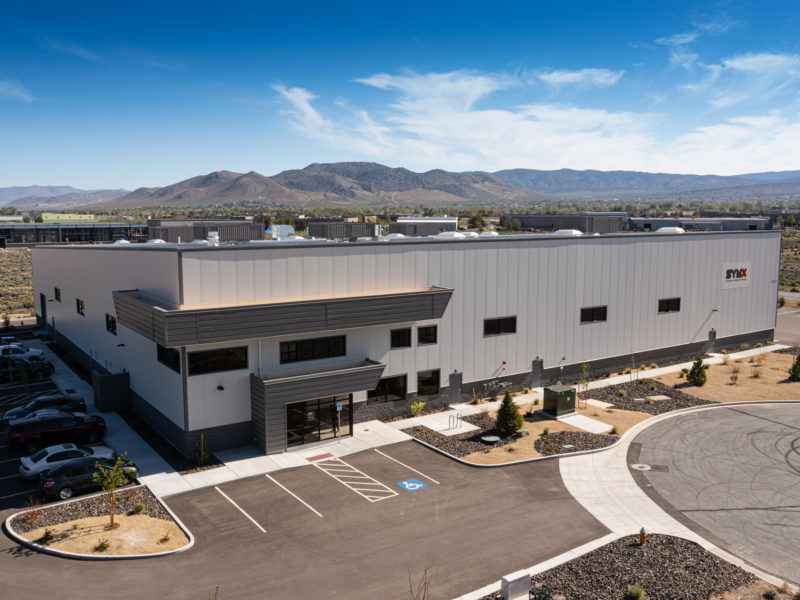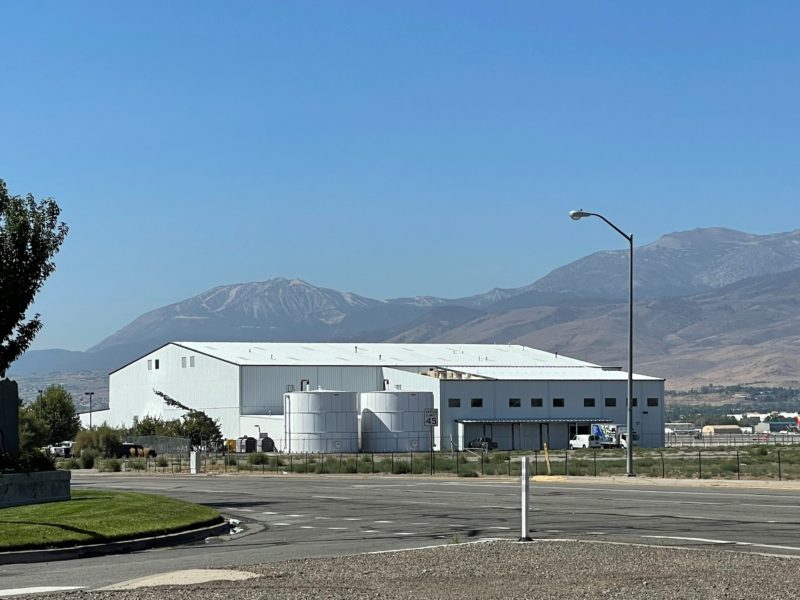
Nevada Air National Guard Air Intelligence Exploitation Facility
Project Description
This project included the demolition and removal of two existing buildings and construction of a two-story, 36,150 square-foot building with structural steel and masonry bearing walls, with Centria metal panels, glass window and curtain walls, and barrel and flat roof components. Includes offices, operational areas, meeting & assembly rooms, and locker rooms. The building is blast resistant in both the structural system and the exterior shell and skin system and includes a sophisticated communications and data system capable of transmitting visual, written, and voice information to military operations throughout the world. Intelligence gathering and transmitting operations within the building are shielded to prevent electronic penetration by outside sources.

