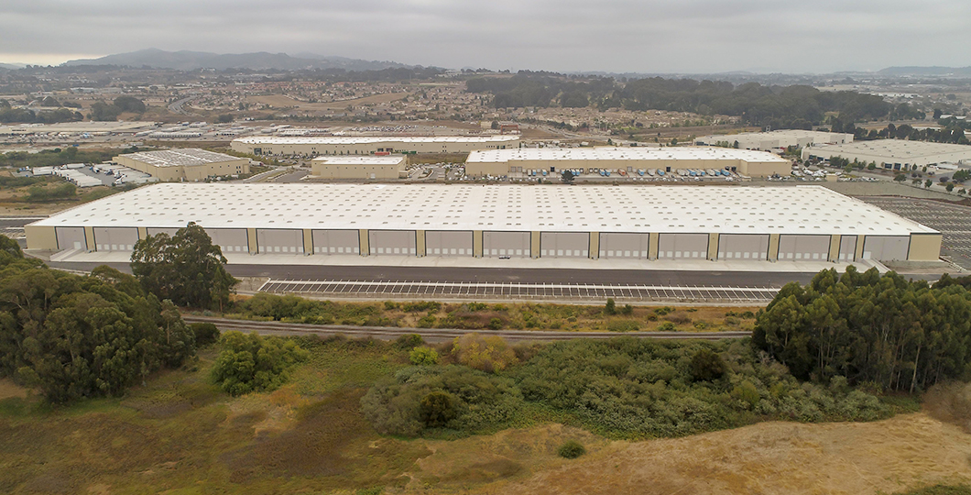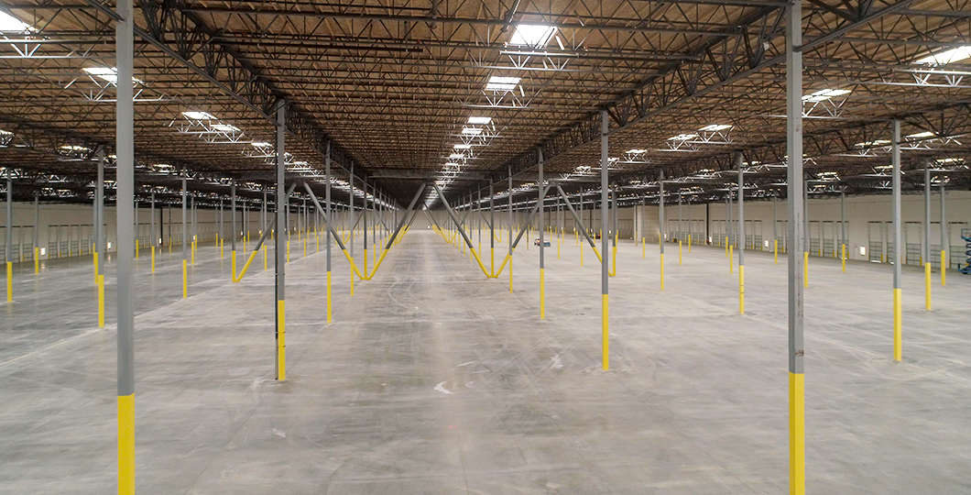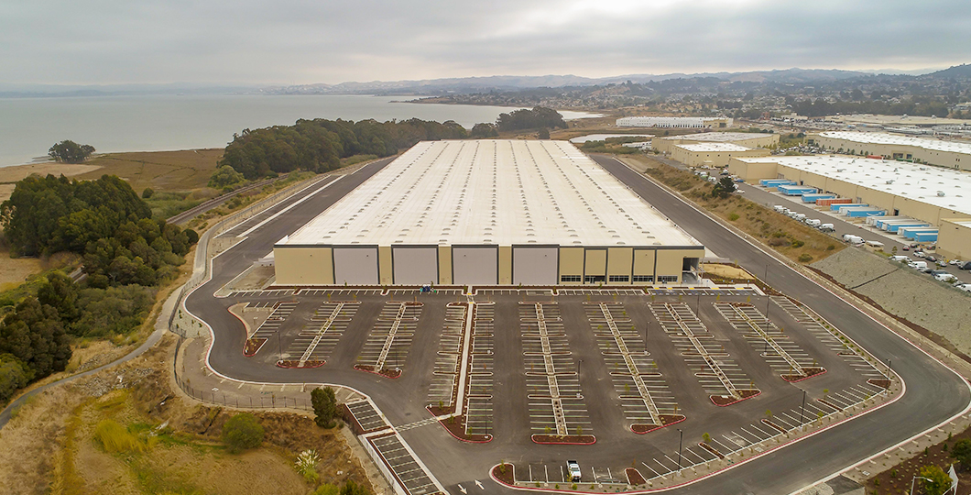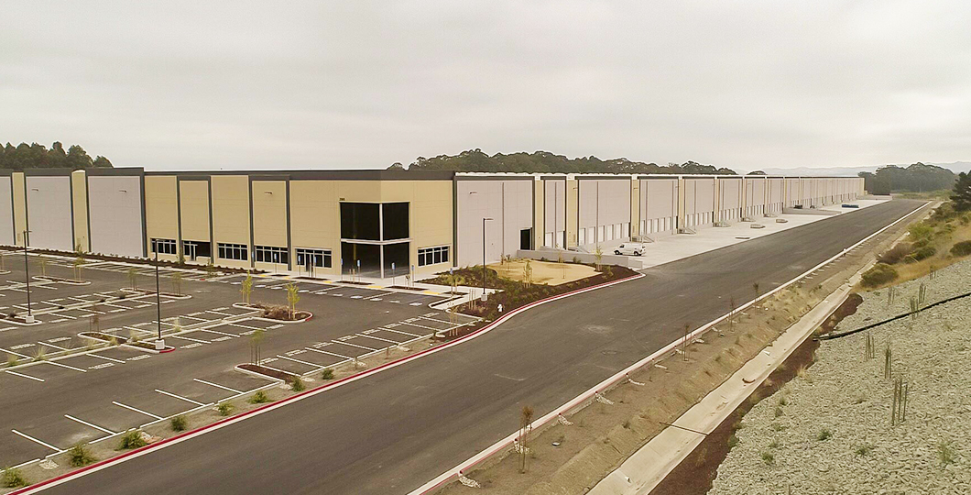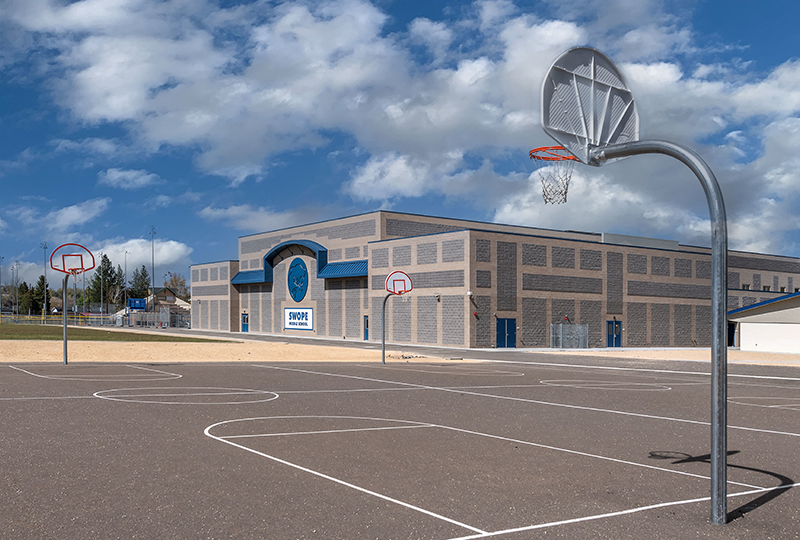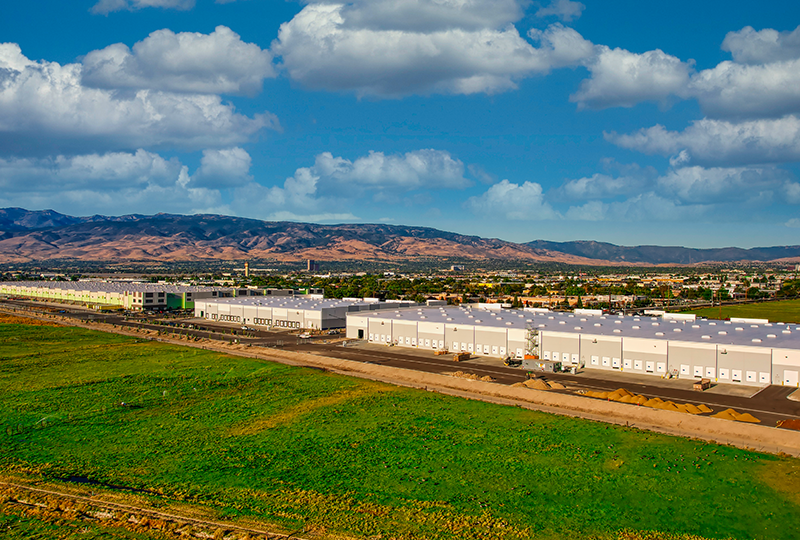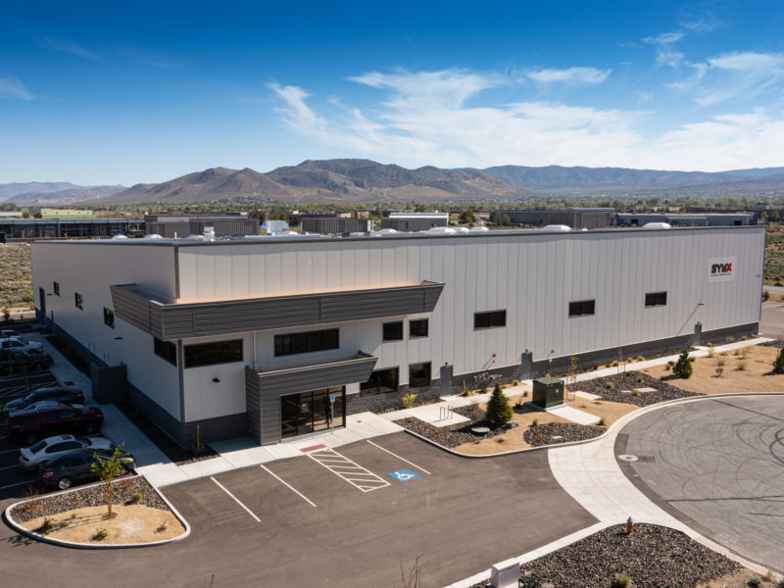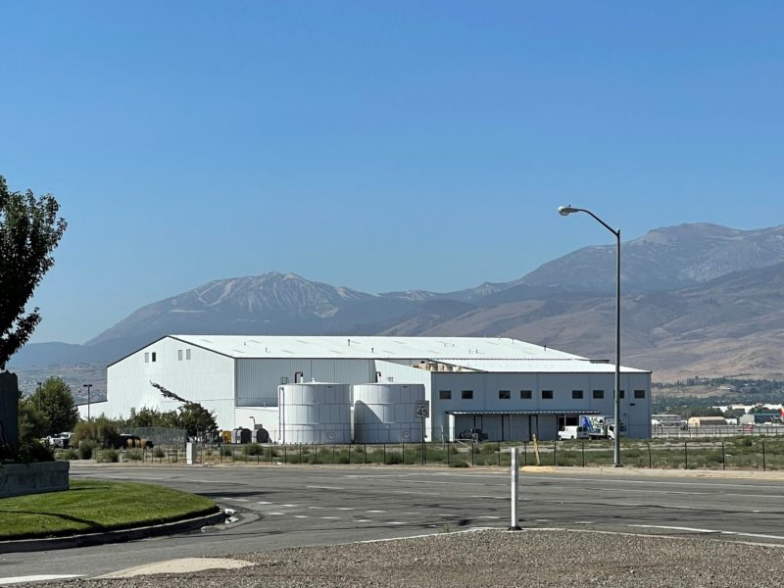
LDK Atlas Road
Project Description
This project included the construction of a new concrete, tilt-up warehouse building. Site improvements include 340 automobile parking stalls, truck trailer parking stalls, site paving, lighting, drainage, fencing and landscaping. The building is a 707,596 square-foot high cube warehouse/distribution center with a 36’ clear height and 158 dock high positions and 4 drive-in doors, designed by Ware Malcomb Architects. The building was designed as a speculative warehouse with Fire Safety controlled by a design-build ESFR system with fire pump. Water, sewer, gas and electric services will be stubbed into the building at multiple points to allow flexibility for future interior improvements.

