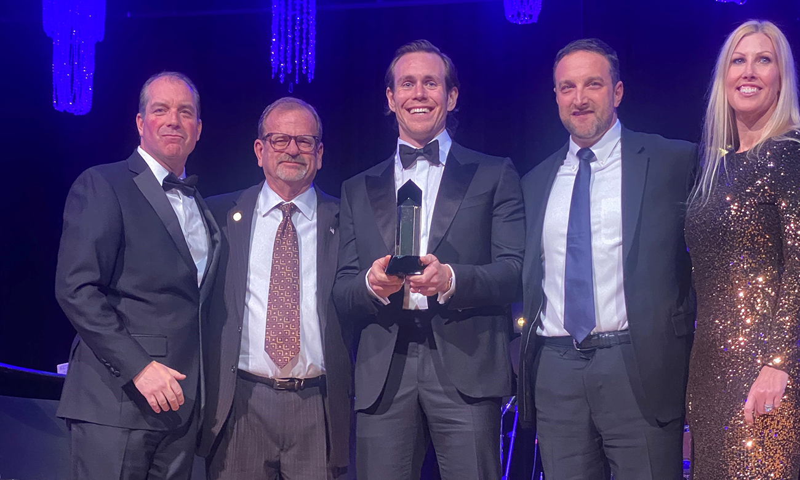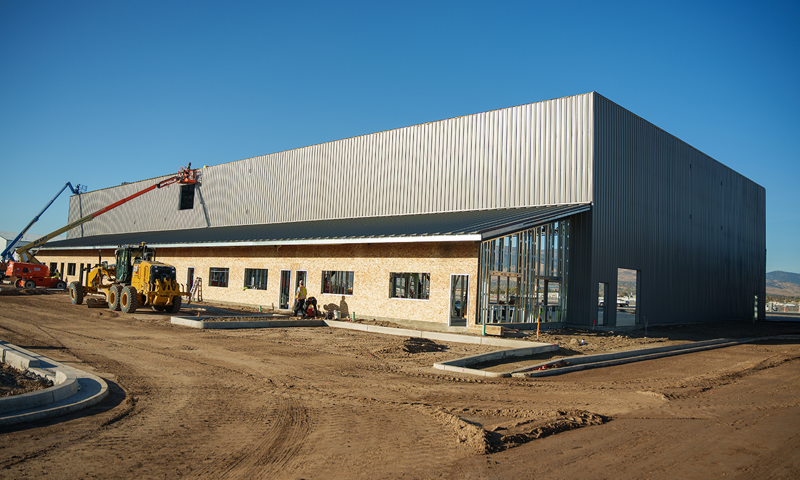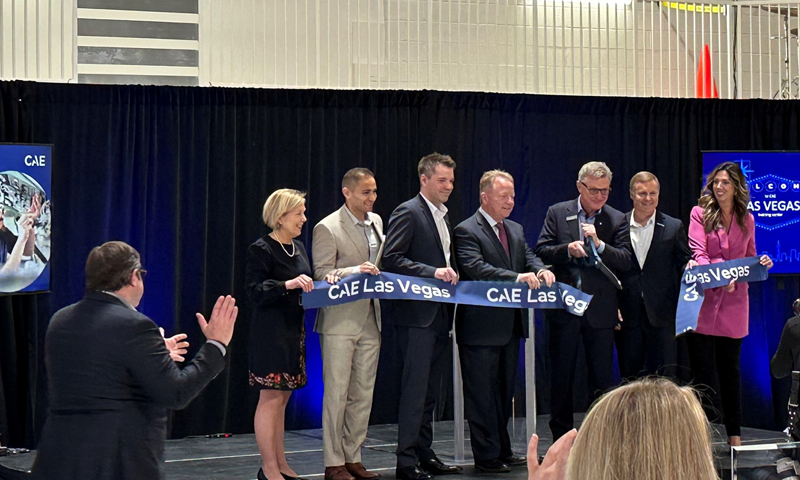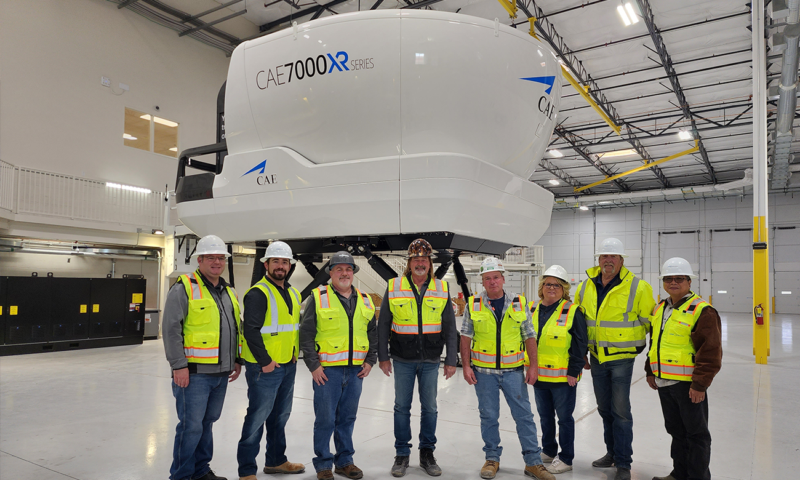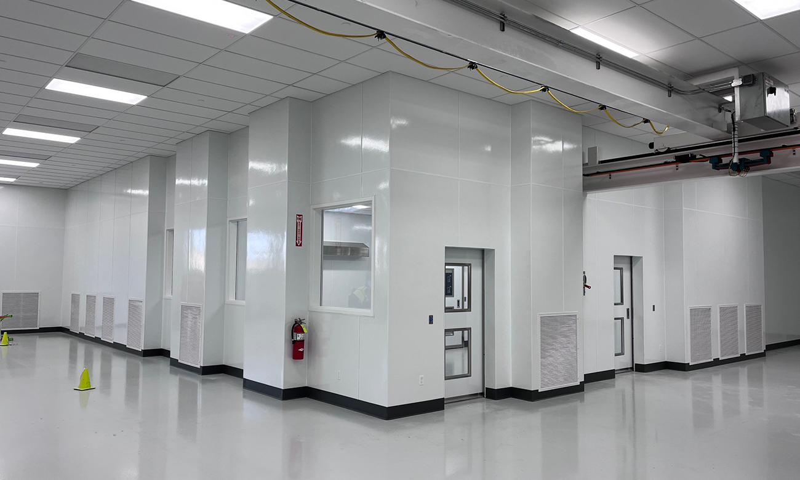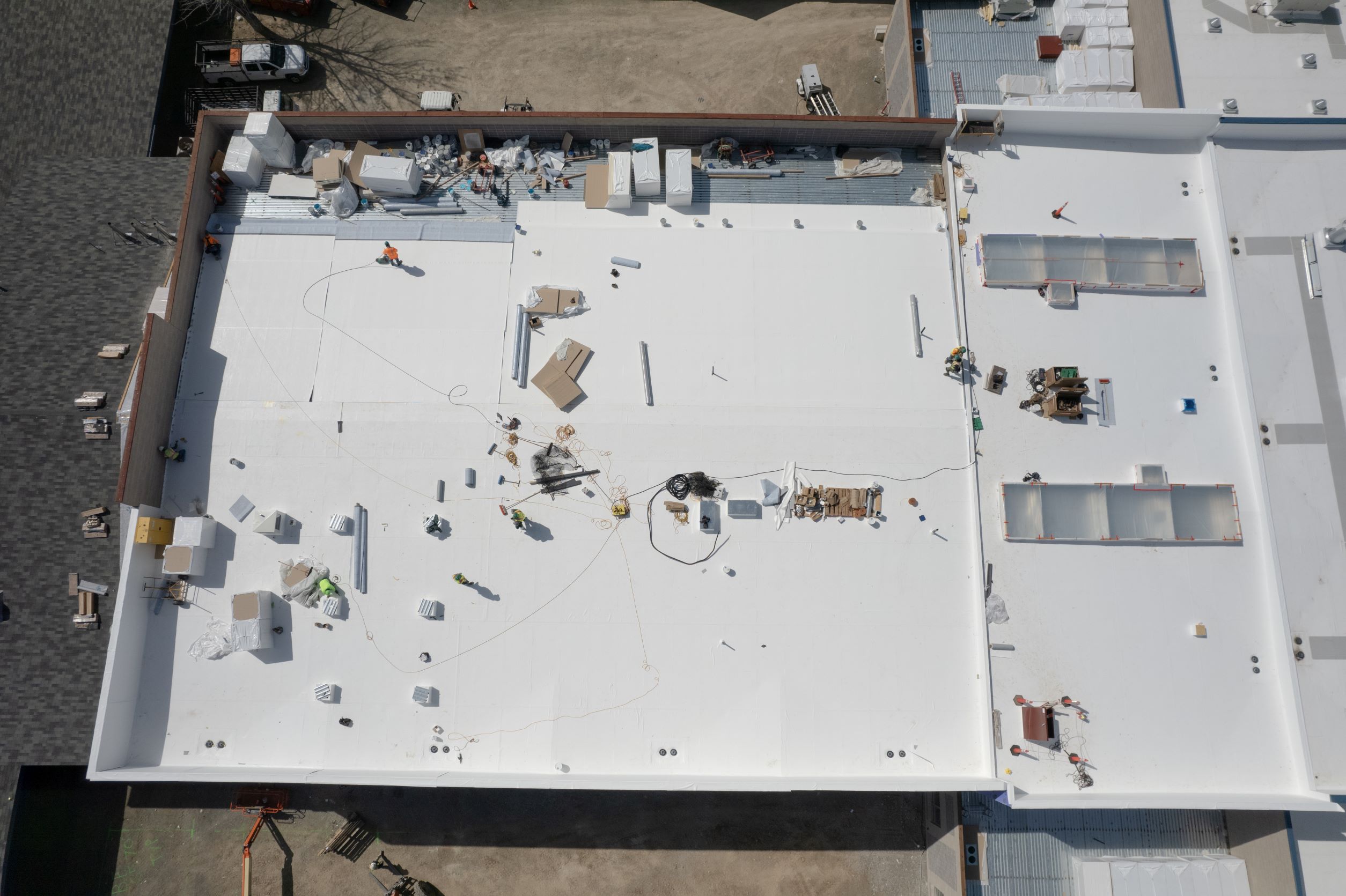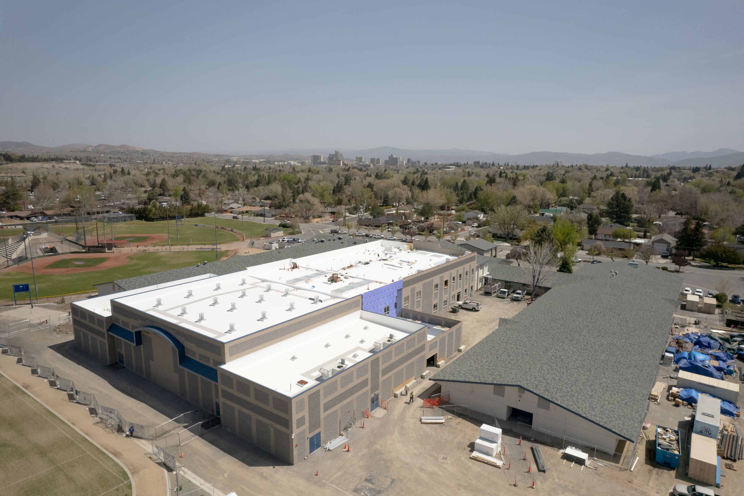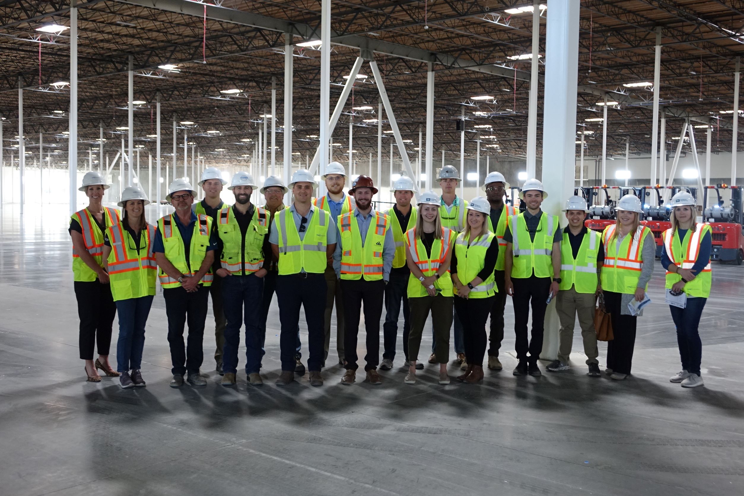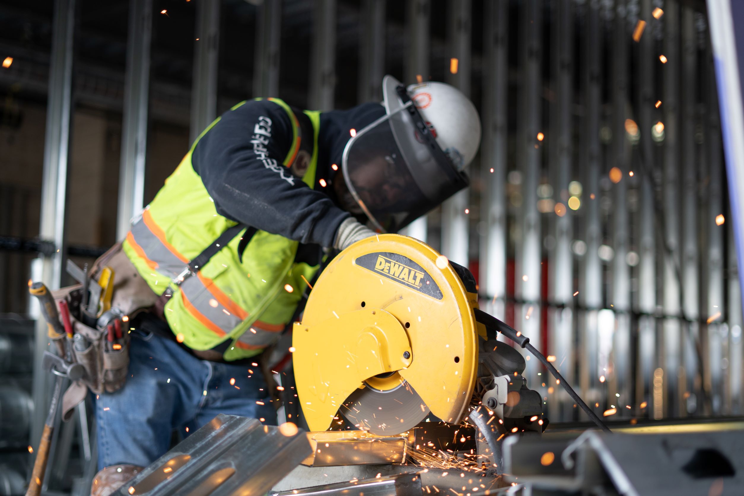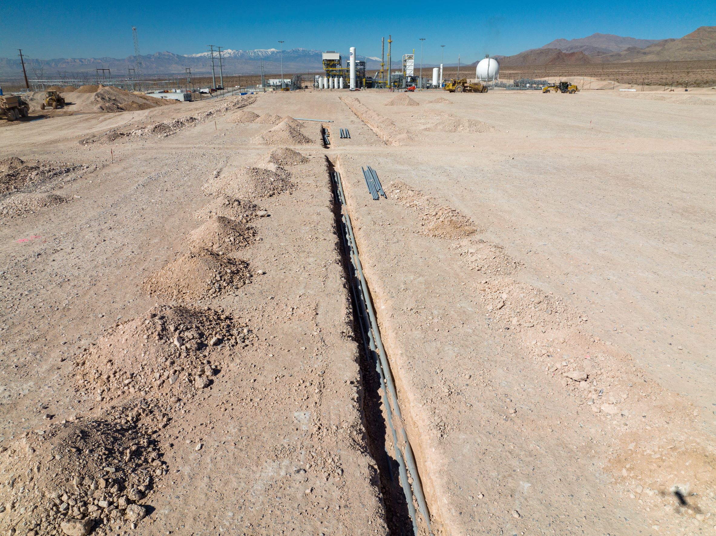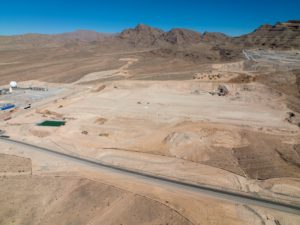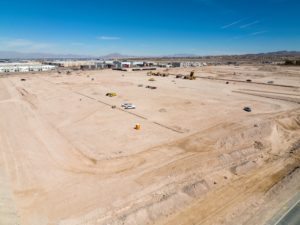04 Mar The Park at McCarran Awarded Industrial Development of the Year
On March 2nd, Dermody Properties and Locus Development Group as the project Developer team and United Construction as the Design-Builder were honored with awards for NAIOP Northern Nevada Industrial Park of the Year (Park at McCarran) and Industrial Build-to-Suit of the Year (Building 1 Ames). Since the NAIOP CRE Awards event was not held in 2023, the 2024 event was held to recognize projects completed in 2022 and 2023.
With the sheer size and scale of this development, United Construction people drove this project to successful completion over the 2-1/2-year project development timeline. This project was designed and built during the pandemic and broke ground just as supply chain issues started causing long lead times for various equipment and materials and the subsequent unpredictable material cost escalations.
Our deepest thanks and appreciation go to Locus Development Group (Joel Grace) and Dermody Properties (John Ramous) for selecting United Construction as their Design-Build partner on this remarkable project. We also thank the Ames, InnoPak, Candle Science and Fidelitone companies that occupied all the buildings as initial tenants.
Numerous United Construction team members who were responsible for successfully delivering these facilities deserve our utmost recognition include Audrey Mackey, Carrie Dyer, Casey Gunther, Jeremy Kearns, Chuck Brown, Dylan McAninch, Pete Brunner, Paul Laird, Sandy Penny, Catherine Bernauer, Chris Bennett, Keith Deutscher, Glady Robinette, Ken Rice, Leman Jones and Mark Byars.
United Construction has over 45 years’ experience designing and building industrial and manufacturing facilities, and for the Park at McCarran development was able to assemble the best project management/control team, consultants, vendors and subcontractors to successfully navigate and mitigate the project regulatory, permitting, schedule and financial challenges that were encountered on the project. This is what United Construction always does best, day in and day out for and with our customers.
Congratulations everyone!


